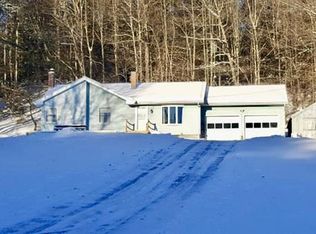Have you been searching for that perfect house which has been impeccably maintained, with an updated kitchen, privacy and stunning views? Look no further, as this 4 bedroom 2 bath Cape will check off the boxes. Set on over 6 acres of land, this home is easy for commuters on all directions. The east facing home is filled with sun and beautiful views from the kitchen and living room. First floor bedrooms with a full bathroom will make aging in place easy. The kitchen is complete for today's standards: KitchenAid dishwasher, dual-oven range, soft-close cabinets, stainless steel farmer's sink, granite counter tops and crisp white subway tiles. The sliding glass doors make entertaining easy in the summer months. The living room has a gas-fired fireplace with temperature control, keeping you cozy in the winter months. The dry basement has made for a usable workshop and home gym. The detached 2 car garage hosts a second-floor walk-up space just waiting for your design.
This property is off market, which means it's not currently listed for sale or rent on Zillow. This may be different from what's available on other websites or public sources.
