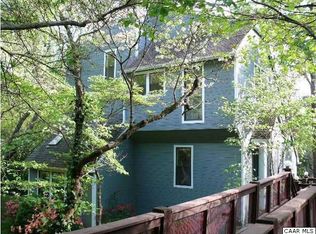Absolutely adorable and immaculate contemporary home in Peacock Hill. Beautifully landscaped yard, w/multiple decks for enjoying the outdoor views. Charming, chic interior has been freshly painted, w/many recent upgrades including updated baths & new hot water heater. Eat in kitchen, w/countertop breakfast bar, pantry, painted cabinets, & tile floors. Detached 1 car garage also has pull down stairs for storage. Other great features include hardwood flrs, woodburning FP, plantation shutters.
This property is off market, which means it's not currently listed for sale or rent on Zillow. This may be different from what's available on other websites or public sources.

