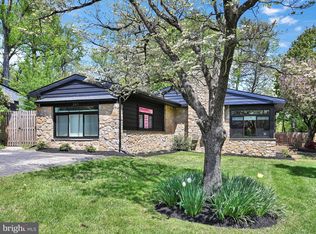Completely and exquisitely renovated with transitional design, this gorgeous mid-century modern beauty with an expansive open floorplan and beautiful 1/2+ acre of private grounds is a dream for indoor-outdoor entertaining. Every room and every detail has been thoughtfully considered and meticulously redone. Make great family memories and host fabulous parties in a just-like-new home, including an oversized 2-car garage and circular drive for ample parking. A new kitchen, new roof, new garage addition, new commercial-grade windows, new hot water heater, new flooring, new baths, renovated lower level, the list goes on. The gracious interior is bathed in natural light and enriched by gleaming hardwood floors. Beyond the entry foyer awaits a sprawling open layout for easy single-story living. The highlight is the generous great room, warmed by a cozy stone wood-burning fireplace and brightened by a big new picture window. A seamless flow continues into the finely-appointed chef~s kitchen featuring a large gathering island/breakfast bar with seating, sleek granite countertops, and new high-end stainless-steel appliances. The open dining area with oversized windows has access to the sprawling rear yard and flagstone patio. Down the hall with a new guest powder room, laundry and linen closet, sits the peaceful master retreat, complete with a walk-in and 2nd closet, and stunning new en-suite bath with double sinks, soaking tub and separate spa shower. There are also 3 additional family bedrooms, a full hall bath with double sinks, and a private situated guest/nanny suite with an en-suite bath providing comfort for all. Other highlights of this very special home include a large mudroom with built-ins accessing the spacious new garage, a convenient rear door to the yard, renovated lower level game/playroom ~ a perfect hangout for kids and adults, plus a huge double-lot yard with an electronic pet fence! All in the top-rated Lower Merion school district, near Suburban Square, Whole Foods, Trader Joe~s, rail stations and major roadways for a quick commute to Center City. 2019-11-13
This property is off market, which means it's not currently listed for sale or rent on Zillow. This may be different from what's available on other websites or public sources.
