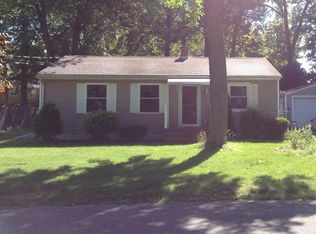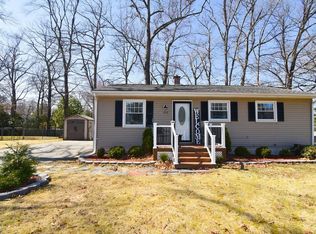Make this beautiful 3 bedroom, 2 bathroom ranch-style home the beginning of your next chapter! Spacious updated eat-in kitchen complete with tile flooring & backsplash, tasteful countertops, on trend cabinetry color and adorable breakfast bar that overlooks the comfortable living room with large bay window, perfect for hosting family and friends. The dining room with built in cabinetry offers additional space to entertain. Two sizable bedrooms provide plenty of comfort, while an additional, large third bedroom with walk in closet and full bathroom could be utilized as an additional family room if you prefer! Outdoors you will be delighted with the large, level, fenced in backyard complete with storage shed for your convenience. Attractive VINYL SIDING, a NEWER ROOF SHINGLES, REPLACEMENT WINDOWS and a TWO CAR GARAGE will provide you with something priceless- peace of mind.
This property is off market, which means it's not currently listed for sale or rent on Zillow. This may be different from what's available on other websites or public sources.


