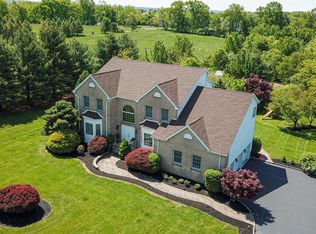3800 Square feet brick front center hall colonial on 4.3 acres & features spacious rooms everywhere, 2 separate suites on 1st & 2nd floor finished bsmt with dance floor, kitchenette plus separate room, multi-tiered deck, inground pool, enormous cathedral ceiling family room with floor to ceiling raised hearth brick frplc Prior owner & prior listing states bad septic system, well pump noise, possible termites and structural foundation issues. Buyer should verify with thorough professional inspections and testing. AS IS sale!!! Buyer responsible for all required inspections, certifications or required repairs to comply. cash or renovation financing is needed. No repairs or concessions or price adjustments will be made for defects or appraisals.
This property is off market, which means it's not currently listed for sale or rent on Zillow. This may be different from what's available on other websites or public sources.
