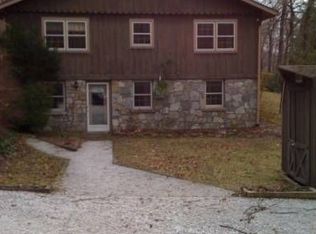Closed
$1,550,000
267 Sugar Hollow Rd, Fairview, NC 28730
3beds
3,975sqft
Single Family Residence
Built in 1954
5.6 Acres Lot
$1,369,100 Zestimate®
$390/sqft
$4,520 Estimated rent
Home value
$1,369,100
$1.10M - $1.67M
$4,520/mo
Zestimate® history
Loading...
Owner options
Explore your selling options
What's special
This storied Sugar Hollow family compound of two homes is the gem of the original Sugar Hollow Development Company created by Chicago Industrialists in the 1950s. Magnificent western sunset views will take your breath! The stately main home has two-bedroom suites & two gas fireplaces. "The Asheville School" heart of pine basketball flooring in the kitchen w/a British Racing Green AGA stove creates the heart & soul of the home. Expansive layout with view sunroom off living and dining rooms. Granite patios & decks are scattered in all directions. Published master gardens. Quaint detached guest cottage across cobblestone drive has a murphy bed & artist studio + 2-car garage. Moss trails out all doors traversing the five acres. Expect a visual feast in a quiet nature sanctuary.
Zillow last checked: 8 hours ago
Listing updated: April 24, 2023 at 11:44am
Listing Provided by:
Carol Pennell pennell@beverly-hanks.com,
Howard Hanna Beverly-Hanks Asheville-Downtown
Bought with:
Miriam McKinney
Ivester Jackson Blackstream
Source: Canopy MLS as distributed by MLS GRID,MLS#: 3926750
Facts & features
Interior
Bedrooms & bathrooms
- Bedrooms: 3
- Bathrooms: 4
- Full bathrooms: 3
- 1/2 bathrooms: 1
- Main level bedrooms: 2
Primary bedroom
- Level: Main
Bedroom s
- Level: 2nd Living Quarters
Bedroom s
- Level: Main
Bathroom full
- Level: Main
Bathroom half
- Level: Main
Bathroom full
- Level: 2nd Living Quarters
Other
- Level: 2nd Living Quarters
Other
- Level: Main
Bar entertainment
- Level: Main
Breakfast
- Level: 2nd Living Quarters
Breakfast
- Level: Main
Den
- Level: Main
Dining room
- Level: Main
Great room
- Level: 2nd Living Quarters
Kitchen
- Level: 2nd Living Quarters
Kitchen
- Level: Main
Laundry
- Level: Main
Library
- Level: Main
Living room
- Level: Main
Sunroom
- Level: Main
Utility room
- Level: Main
Workshop
- Level: 2nd Living Quarters
Heating
- Forced Air, Heat Pump, Natural Gas, Propane
Cooling
- Attic Fan, Ceiling Fan(s), Central Air, Heat Pump
Appliances
- Included: Bar Fridge, Dishwasher, Disposal, Dryer, Electric Water Heater, Gas Oven, Microwave, Oven, Plumbed For Ice Maker, Refrigerator, Tankless Water Heater, Warming Drawer, Washer, Wine Refrigerator
- Laundry: Utility Room, Main Level
Features
- Breakfast Bar, Soaking Tub, Kitchen Island, Pantry, Walk-In Closet(s), Total Primary Heated Living Area: 3444
- Flooring: Tile, Wood, Other
- Doors: Insulated Door(s)
- Windows: Insulated Windows, Window Treatments
- Has basement: No
- Attic: Pull Down Stairs
- Fireplace features: Den, Living Room, Propane
Interior area
- Total structure area: 3,444
- Total interior livable area: 3,975 sqft
- Finished area above ground: 3,444
- Finished area below ground: 0
Property
Parking
- Total spaces: 2
- Parking features: Detached Garage, Garage Shop, Keypad Entry, Garage on Main Level
- Garage spaces: 2
Accessibility
- Accessibility features: Mobility Friendly Flooring, No Interior Steps, Zero-Grade Entry
Features
- Levels: One
- Stories: 1
- Patio & porch: Deck, Enclosed, Patio, Rear Porch, Side Porch, Terrace
- Has view: Yes
- View description: Long Range, Mountain(s), Winter, Year Round
Lot
- Size: 5.60 Acres
- Features: Orchard(s), Green Area, Pasture, Private, Rolling Slope, Sloped, Wooded, Views, Other - See Remarks
Details
- Additional structures: Shed(s)
- Additional parcels included: 0605-26-6579
- Parcel number: 060526795200000
- Zoning: OU
- Special conditions: Estate
- Other equipment: Generator, Other - See Remarks
- Horse amenities: Riding Trail
Construction
Type & style
- Home type: SingleFamily
- Architectural style: Bungalow,Farmhouse
- Property subtype: Single Family Residence
Materials
- Hardboard Siding, Stone, Wood
- Foundation: Crawl Space
- Roof: Composition,Metal
Condition
- New construction: No
- Year built: 1954
Utilities & green energy
- Sewer: Septic Installed, Shared Septic
- Water: Well
- Utilities for property: Propane, Satellite Internet Available
Community & neighborhood
Community
- Community features: Walking Trails
Location
- Region: Fairview
- Subdivision: Sugar Hollow
Other
Other facts
- Listing terms: Conventional
- Road surface type: Asphalt, Cobblestone, Other, Gravel
Price history
| Date | Event | Price |
|---|---|---|
| 9/14/2023 | Listing removed | -- |
Source: Beverly-Hanks & Associates, Inc. Report a problem | ||
| 4/20/2023 | Sold | $1,550,000$390/sqft |
Source: | ||
| 3/27/2023 | Pending sale | $1,550,000$390/sqft |
Source: Beverly-Hanks & Associates, Inc. #3926750 Report a problem | ||
| 3/27/2023 | Price change | $1,550,000-11.4%$390/sqft |
Source: | ||
| 12/2/2022 | Listed for sale | $1,750,000$440/sqft |
Source: | ||
Public tax history
| Year | Property taxes | Tax assessment |
|---|---|---|
| 2025 | $933 +4.3% | $132,100 |
| 2024 | $895 +5.4% | $132,100 |
| 2023 | $849 +1.6% | $132,100 |
Find assessor info on the county website
Neighborhood: 28730
Nearby schools
GreatSchools rating
- 7/10Fairview ElementaryGrades: K-5Distance: 3.5 mi
- 7/10Cane Creek MiddleGrades: 6-8Distance: 5.1 mi
- 7/10A C Reynolds HighGrades: PK,9-12Distance: 7.5 mi
Schools provided by the listing agent
- Elementary: Fairview
- Middle: AC Reynolds
- High: AC Reynolds
Source: Canopy MLS as distributed by MLS GRID. This data may not be complete. We recommend contacting the local school district to confirm school assignments for this home.
Get a cash offer in 3 minutes
Find out how much your home could sell for in as little as 3 minutes with a no-obligation cash offer.
Estimated market value$1,369,100
Get a cash offer in 3 minutes
Find out how much your home could sell for in as little as 3 minutes with a no-obligation cash offer.
Estimated market value
$1,369,100
