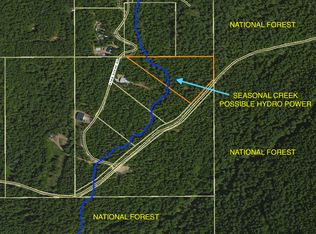Sold on 06/10/25
Price Unknown
267 Star Ridge Rd, Hope, ID 83836
1beds
1baths
858sqft
Single Family Residence
Built in 2017
5.7 Acres Lot
$460,900 Zestimate®
$--/sqft
$1,669 Estimated rent
Home value
$460,900
$406,000 - $521,000
$1,669/mo
Zestimate® history
Loading...
Owner options
Explore your selling options
What's special
Beautiful eco-home surrounded by hundreds of thousands of acres of Kaniksu National Forest with direct access to backcountry snowmobiling & skiing, hiking, hunting, foraging, and endless exploring in lush natural forests. Stunning views of the Cabinet Mountain Range, a seasonal creek, 50GPM private well, Southern exposure, and large fenced garden area are just some of the delights of this property. Expertly crafted to be intimately connected with the land using low-VOC materials including meticulously installed strawbale insulation and Faswall ICF blocks, locally milled wood siding, trim, posts and accents, lime plaster, rubble trench foundation, a warm-under-foot earthen floor and Kuma wood burning fireplace. The cabin fits within the “Additional Dwelling Unit” square footage, which would allow a larger main home to also be built on the property, and the current septic drain field and 50GPM well could accommodate both homes. Serene, dreamy, sustainable living in beautiful Northern Idaho!
Zillow last checked: 8 hours ago
Listing updated: June 14, 2025 at 06:53am
Listed by:
Amber Gildersleeve 208-265-6005,
eXp REALTY LLC
Source: SELMLS,MLS#: 20250957
Facts & features
Interior
Bedrooms & bathrooms
- Bedrooms: 1
- Bathrooms: 1
- Main level bathrooms: 1
Primary bedroom
- Description: Mtn Views. Small Back Deck And Exterior Stairs.
- Level: Second
Bathroom 1
- Description: Bath Tub/Shower Combo. Beautiful Tile Work.
- Level: Main
Dining room
- Description: Dining Area with Beautiful Cabinet Mtn Views
- Level: Main
Kitchen
- Description: Kitchen island. Breakfast nook area. Newer Applian
- Level: Main
Living room
- Description: Open and Bright. Kuma Wood Stove.
- Level: Main
Heating
- Electric, Stove, Wood
Appliances
- Included: Built In Microwave, Dishwasher, Dryer, Range/Oven, Refrigerator, Washer
- Laundry: Main Level, Laundry In Half Bathroom.
Features
- Tongue and groove ceiling
- Has fireplace: Yes
- Fireplace features: Wood Burning
Interior area
- Total structure area: 858
- Total interior livable area: 858 sqft
- Finished area above ground: 858
- Finished area below ground: 0
Property
Parking
- Parking features: Open
- Has uncovered spaces: Yes
Features
- Has view: Yes
- View description: Mountain(s)
- Waterfront features: Creek (Seasonal), Creek
Lot
- Size: 5.70 Acres
- Features: 5 to 10 Miles to City/Town, 1 Mile or Less to County Road, Level, Sloped
Details
- Additional structures: Shed(s)
- Parcel number: RP57N01E120500A
- Zoning description: Ag / Forestry
Construction
Type & style
- Home type: SingleFamily
- Property subtype: Single Family Residence
Materials
- Post & Beam
- Foundation: See Remarks
Condition
- Resale
- New construction: No
- Year built: 2017
Utilities & green energy
- Sewer: Septic Tank
- Water: Well
- Utilities for property: Electricity Connected, Natural Gas Connected, Phone Connected
Community & neighborhood
Location
- Region: Hope
Price history
| Date | Event | Price |
|---|---|---|
| 6/10/2025 | Sold | -- |
Source: | ||
| 4/30/2025 | Pending sale | $449,000$523/sqft |
Source: | ||
| 4/24/2025 | Listed for sale | $449,000$523/sqft |
Source: | ||
Public tax history
| Year | Property taxes | Tax assessment |
|---|---|---|
| 2024 | $918 -0.6% | $319,554 -0.8% |
| 2023 | $923 +3399.8% | $322,246 +15774.2% |
| 2022 | $26 -4.4% | $2,030 +28.4% |
Find assessor info on the county website
Neighborhood: 83836
Nearby schools
GreatSchools rating
- 8/10Hope Elementary SchoolGrades: PK-6Distance: 6.3 mi
- 5/10Clark Fork Jr-Sr High SchoolGrades: 7-12Distance: 12 mi
Schools provided by the listing agent
- Elementary: Hope
- Middle: Clark Fork
- High: Clark Fork
Source: SELMLS. This data may not be complete. We recommend contacting the local school district to confirm school assignments for this home.
Sell for more on Zillow
Get a free Zillow Showcase℠ listing and you could sell for .
$460,900
2% more+ $9,218
With Zillow Showcase(estimated)
$470,118