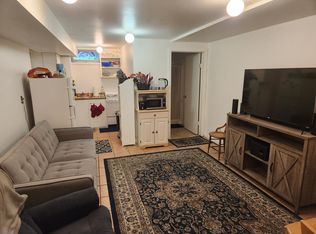Sold for $825,000 on 06/20/25
$825,000
267 Shutesbury Rd, Amherst, MA 01002
4beds
2,285sqft
Single Family Residence
Built in 1984
1.34 Acres Lot
$844,400 Zestimate®
$361/sqft
$4,463 Estimated rent
Home value
$844,400
$726,000 - $980,000
$4,463/mo
Zestimate® history
Loading...
Owner options
Explore your selling options
What's special
Beautiful Contemporary offers an open concept that seamlessly integrates a warm & inviting floor plan. A chef's kitchen furnished w/ Italian Valcucine cabinetry exemplifies the commitment to high-quality design & craftsmanship. Adorned w/ quartz countertops & stainless appliances, this kitchen serves as both a culinary haven & a social hub. Lg windows & vaulted ceilings enhance the interior ambiance, flooding the space w/ natural light while creating an airy atmosphere.The layout includes a 1st floor primary BR complete w/ stunning BA & walk-in closet. An office or potential 4th BR on the same floor further reflects thoughtful planning aimed at accommodating diverse lifestyle needs. 1st floor laundry a plus! The 2nd floor features 2 additional BR's along w/ a full bath equipped w/ double vanity sinks, tiled shower & soaking tub. Nestled on a 1.3 acre lot w/ 2-car garage & separate 16x24 barn/studio - amenities include a Goshen stone patio, deck & hot tub. An A+ in today's marketplace!
Zillow last checked: 8 hours ago
Listing updated: June 21, 2025 at 03:54am
Listed by:
Jacqui Zuzgo 413-221-1841,
5 College REALTORS® 413-549-5555
Bought with:
Eamon Kearney
Redfin Corp.
Source: MLS PIN,MLS#: 73348424
Facts & features
Interior
Bedrooms & bathrooms
- Bedrooms: 4
- Bathrooms: 3
- Full bathrooms: 2
- 1/2 bathrooms: 1
- Main level bedrooms: 1
Primary bedroom
- Features: Bathroom - 3/4, Walk-In Closet(s), Flooring - Hardwood
- Level: Main,First
Bedroom 2
- Features: Closet, Flooring - Hardwood
- Level: First
Bedroom 3
- Features: Closet, Flooring - Hardwood
- Level: Second
Bedroom 4
- Features: Closet, Flooring - Hardwood
- Level: Second
Primary bathroom
- Features: Yes
Bathroom 1
- Features: Bathroom - Half, Flooring - Stone/Ceramic Tile
- Level: First
Bathroom 2
- Features: Bathroom - 3/4, Bathroom - Double Vanity/Sink, Bathroom - Tiled With Shower Stall, Flooring - Stone/Ceramic Tile, Countertops - Stone/Granite/Solid
- Level: First
Bathroom 3
- Features: Bathroom - Full, Bathroom - Tiled With Tub & Shower, Flooring - Stone/Ceramic Tile, Countertops - Stone/Granite/Solid, Double Vanity
- Level: Second
Dining room
- Features: Ceiling Fan(s), Flooring - Hardwood, Open Floorplan
- Level: First
Kitchen
- Features: Flooring - Hardwood, Countertops - Stone/Granite/Solid, Kitchen Island, Cabinets - Upgraded, Exterior Access, Open Floorplan, Remodeled, Stainless Steel Appliances, Gas Stove
- Level: First
Living room
- Features: Flooring - Hardwood, Open Floorplan
- Level: First
Heating
- Forced Air, Propane
Cooling
- Central Air, Ductless
Appliances
- Laundry: Flooring - Stone/Ceramic Tile, Exterior Access, Sink, First Floor
Features
- Mud Room, Walk-up Attic, Internet Available - Unknown
- Flooring: Wood, Tile, Flooring - Stone/Ceramic Tile
- Basement: Full,Crawl Space,Interior Entry,Bulkhead
- Number of fireplaces: 1
- Fireplace features: Living Room
Interior area
- Total structure area: 2,285
- Total interior livable area: 2,285 sqft
- Finished area above ground: 2,285
Property
Parking
- Total spaces: 6
- Parking features: Detached, Garage Door Opener, Storage, Off Street, Stone/Gravel
- Garage spaces: 2
- Uncovered spaces: 4
Accessibility
- Accessibility features: No
Features
- Patio & porch: Patio
- Exterior features: Patio, Rain Gutters, Hot Tub/Spa, Storage, Professional Landscaping, Garden
- Has spa: Yes
- Spa features: Private
- Frontage length: 145.00
Lot
- Size: 1.34 Acres
- Features: Wooded, Cleared, Level
Details
- Parcel number: M:0009B B:0000 L:0023,3008109
- Zoning: RES
Construction
Type & style
- Home type: SingleFamily
- Architectural style: Contemporary,Farmhouse
- Property subtype: Single Family Residence
Materials
- Frame
- Foundation: Concrete Perimeter
- Roof: Shingle
Condition
- Year built: 1984
Utilities & green energy
- Electric: Circuit Breakers
- Sewer: Private Sewer
- Water: Private
Community & neighborhood
Community
- Community features: Walk/Jog Trails, Golf, Bike Path, Conservation Area, Highway Access, House of Worship, Private School, Public School, University
Location
- Region: Amherst
Other
Other facts
- Road surface type: Paved
Price history
| Date | Event | Price |
|---|---|---|
| 6/20/2025 | Sold | $825,000$361/sqft |
Source: MLS PIN #73348424 Report a problem | ||
| 3/25/2025 | Contingent | $825,000$361/sqft |
Source: MLS PIN #73348424 Report a problem | ||
| 3/21/2025 | Listed for sale | $825,000+11.5%$361/sqft |
Source: MLS PIN #73348424 Report a problem | ||
| 7/22/2021 | Sold | $740,000+66.3%$324/sqft |
Source: MLS PIN #72839521 Report a problem | ||
| 9/28/2016 | Sold | $445,000-4.3%$195/sqft |
Source: Public Record Report a problem | ||
Public tax history
| Year | Property taxes | Tax assessment |
|---|---|---|
| 2025 | $14,471 +2.5% | $806,200 +5.7% |
| 2024 | $14,112 +5.4% | $762,400 +14.4% |
| 2023 | $13,395 +30.6% | $666,400 +38.2% |
Find assessor info on the county website
Neighborhood: 01002
Nearby schools
GreatSchools rating
- 8/10Fort River Elementary SchoolGrades: K-6Distance: 2.1 mi
- 5/10Amherst Regional Middle SchoolGrades: 7-8Distance: 1.8 mi
- 8/10Amherst Regional High SchoolGrades: 9-12Distance: 2.1 mi
Schools provided by the listing agent
- Elementary: Amherst
- Middle: Amherst
- High: Amherst
Source: MLS PIN. This data may not be complete. We recommend contacting the local school district to confirm school assignments for this home.

Get pre-qualified for a loan
At Zillow Home Loans, we can pre-qualify you in as little as 5 minutes with no impact to your credit score.An equal housing lender. NMLS #10287.
Sell for more on Zillow
Get a free Zillow Showcase℠ listing and you could sell for .
$844,400
2% more+ $16,888
With Zillow Showcase(estimated)
$861,288