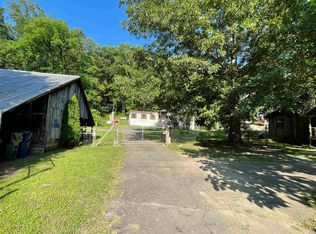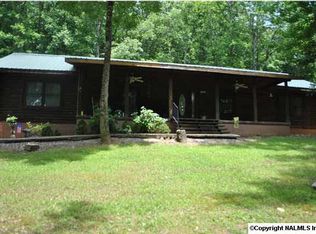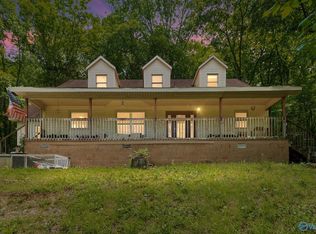Sold for $391,000 on 06/20/25
$391,000
267 Shooting Star Trl, Gurley, AL 35748
3beds
2,143sqft
Single Family Residence
Built in 2003
2.47 Acres Lot
$389,500 Zestimate®
$182/sqft
$1,933 Estimated rent
Home value
$389,500
$354,000 - $428,000
$1,933/mo
Zestimate® history
Loading...
Owner options
Explore your selling options
What's special
This charming 3-bed, 2-bath home offers stunning views in a quiet, nature-filled neighborhood. Enjoy a spacious screened-in porch, wraparound front porch, and back deck—ideal for relaxing or entertaining. Inside features hardwood floors, an open layout, and a large kitchen with island and ample storage. The primary suite includes a walk-in closet, separate tub, and shower. A large bonus room upstairs could be used as a recreation room, office, or bedroom. Outside, explore a dry creekbed with a handcrafted stone bridge, natural year-round spring, climbing rocks, and firepit. Listen to cascading water after rain, enjoy fertile soil for gardening, and experience mountain living—no HOA!
Zillow last checked: 8 hours ago
Listing updated: June 23, 2025 at 12:55pm
Listed by:
Ben Nemec 256-361-5593,
Capstone Realty LLC Huntsville
Bought with:
Jenny Massey, 137108
Capstone Realty
Source: ValleyMLS,MLS#: 21887186
Facts & features
Interior
Bedrooms & bathrooms
- Bedrooms: 3
- Bathrooms: 2
- Full bathrooms: 2
Primary bedroom
- Features: Ceiling Fan(s), Smooth Ceiling, Walk-In Closet(s), Wood Floor
- Level: Second
- Area: 195
- Dimensions: 13 x 15
Bedroom 2
- Features: Smooth Ceiling, Wood Floor
- Level: First
- Area: 182
- Dimensions: 13 x 14
Bedroom 3
- Features: Carpet, Ceiling Fan(s), Chair Rail, Smooth Ceiling
- Level: First
- Area: 156
- Dimensions: 12 x 13
Dining room
- Features: Smooth Ceiling, Wood Floor
- Level: First
- Area: 169
- Dimensions: 13 x 13
Kitchen
- Features: Bay WDW, Kitchen Island, Smooth Ceiling, Wood Floor
- Level: First
- Area: 156
- Dimensions: 12 x 13
Living room
- Features: 10’ + Ceiling, Ceiling Fan(s), Crown Molding, Fireplace, Smooth Ceiling, Wood Floor
- Level: First
- Area: 361
- Dimensions: 19 x 19
Bonus room
- Features: Carpet, Ceiling Fan(s), Smooth Ceiling
- Level: Second
- Area: 286
- Dimensions: 13 x 22
Heating
- Central 1, Electric, Propane
Cooling
- Central 1
Appliances
- Included: Cooktop, Dishwasher, Range
Features
- Open Floorplan
- Basement: Crawl Space
- Number of fireplaces: 1
- Fireplace features: Gas Log, One
Interior area
- Total interior livable area: 2,143 sqft
Property
Parking
- Parking features: Driveway-Concrete
Features
- Levels: Two
- Stories: 2
- Patio & porch: Covered Porch, Deck, Front Porch, Screened Porch
Lot
- Size: 2.47 Acres
Details
- Parcel number: 1907350000069001
Construction
Type & style
- Home type: SingleFamily
- Architectural style: Traditional
- Property subtype: Single Family Residence
Condition
- New construction: No
- Year built: 2003
Utilities & green energy
- Sewer: Septic Tank
Community & neighborhood
Location
- Region: Gurley
- Subdivision: Metes And Bounds
Price history
| Date | Event | Price |
|---|---|---|
| 6/20/2025 | Sold | $391,000-1%$182/sqft |
Source: | ||
| 5/9/2025 | Contingent | $395,000$184/sqft |
Source: | ||
| 4/25/2025 | Listed for sale | $395,000+36.2%$184/sqft |
Source: | ||
| 5/27/2022 | Sold | $290,000$135/sqft |
Source: | ||
| 5/12/2022 | Pending sale | $290,000$135/sqft |
Source: | ||
Public tax history
| Year | Property taxes | Tax assessment |
|---|---|---|
| 2025 | $801 +6.6% | $23,620 +6.1% |
| 2024 | $751 +5.2% | $22,260 +4.8% |
| 2023 | $714 +17.4% | $21,240 +16.6% |
Find assessor info on the county website
Neighborhood: 35748
Nearby schools
GreatSchools rating
- 8/10Madison Co Elementary SchoolGrades: PK-8Distance: 4 mi
- 7/10Madison Co High SchoolGrades: 9-12Distance: 7 mi
Schools provided by the listing agent
- Elementary: Madison Elementary
- Middle: Madison County
- High: Madison County
Source: ValleyMLS. This data may not be complete. We recommend contacting the local school district to confirm school assignments for this home.

Get pre-qualified for a loan
At Zillow Home Loans, we can pre-qualify you in as little as 5 minutes with no impact to your credit score.An equal housing lender. NMLS #10287.


