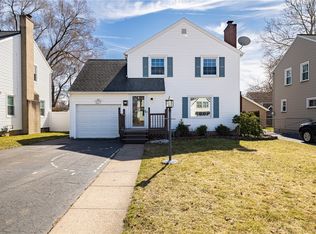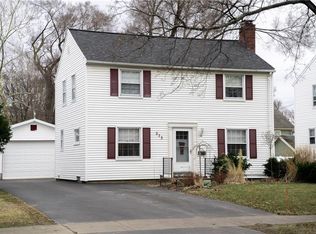W O W!! This home has it all!! Charming West Irondequoit Colonial with SO MANY UPGRADES!! NEW ROOF in 2016! NEW FURNACE in 2016! NEW Windows Throughout! NEW electrical service! ALL NEW STAMPED CONCRETE PATIO! ALL NEW White Vinyl Privacy Fence & Gate Across Driveway! ALL NEW Gazebo! ALL NEW Flooring in the Kitchen and Bath! Updated Kitchen and Bath with White Shaker Cabinets, Marble Looking Counters, White Tile Backsplash, and Stainless Steel Appliances! Recently Painted Home and basement! New Laundry Machines! Glass Block Windows w/ Vents. All New Landscaping in front and rear! NEW Built-In Pantry! ALL NEW Shiplap & Bench Built-In! HUGE WINDOWS flood this home with SO MUCH NATURAL LIGHT! Hardwood Floors throughout! New Expanded Closet in Bedroom! Arched Openings. Walk-Up Attic with SO MUCH storage! Huge Living Room with Flowing Floorplan in to the Dining Room into the Kitchen and Outback makes is SO EASY to entertain. Generously sized bedrooms feel luxurious! SO MUCH TO LOVE!! Don't Miss out on CALLING THIS HOME >YOURS< !**OPEN HOUSE SATURDAY 5.21.22 from 12-2pm**. Delayed Negotiations, All Offers Due Monday 5.23.22 @ 6pm.
This property is off market, which means it's not currently listed for sale or rent on Zillow. This may be different from what's available on other websites or public sources.

