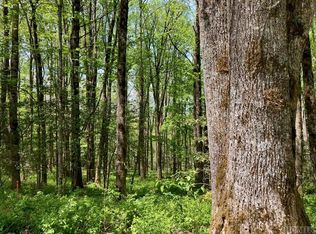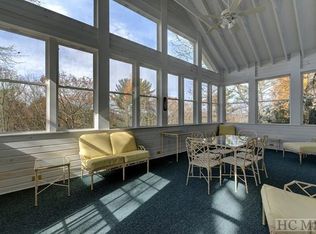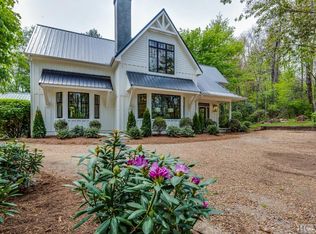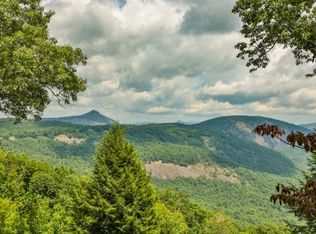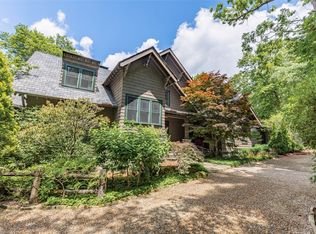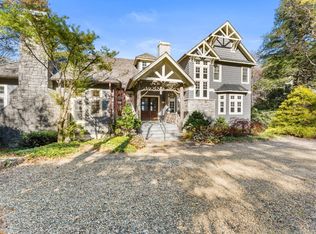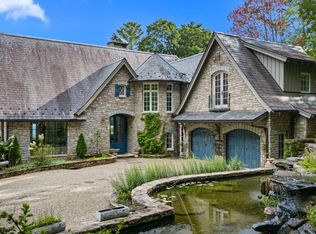Sited like a beacon overlooking the quaint town of Highlands, this majestic home named “Chetolah” quietly reigns as a humble monarch. “Chetolah,” from Cherokee, is said to mean “a place of rest,” was built in 1892 by Highlands’ second mayor, Henry Martin Bascom,
who came to Highlands to regain his health. He established a series of businesses on the corner of Main and Fourth Streets. He and his family prospered here.
The Bascoms accumulated nearly 20 acres of land for their new home on Satulah Mountain, which afforded dramatic views and lots of space to rest.
The Bascom’s daughter, Louise, left Highlands to attend college in Salt Lake City, where she met her future husband, George Watson Barratt. Louise and Watson moved to New York after college. She worked for several New York-based magazines, including Harper’s.
Watson became the design director for the Shubert Theatre Company of New York, where he designed sets and costumes, and even wrote for the theatre.
When Louise’s mother became ill, she and Watson left New York and moved into Chetolah to care for Mrs. Bascom. Later, Louise became ill and died; Watson returned to New York to be close to friends there. He created a life estate for a friend, who lived in
the family home until her death, at which time the estate was sold and the funds were used to create the Louise-Bascom Gallery, located in the Hudson Library Building on Main Street. The Bascom-Louise Gallery later became The Bascom: A Center for the Visual
Arts, in Highlands.
Chetolah has been cared for by four families over the past several decades. Under the design leadership of the celebrated designer, Darren Whatley, the home was completely rebuilt from the foundation up and from the inside out. Four bedrooms in the manor house
with extra bonus rooms for offices and quiet space, the guest house has two spacious bonus rooms with a full kitchen, bathroom and living room. Given the extensive renovations and refurbishing in 2018-2019, the home will be a comfortable place of rest for many
years to come. This incredible estate on over three acres and walking distance to town is impossible to replicate or find. A very fortunate family will enjoy this legacy property for generations.
Under contract
$6,850,000
267 Satulah Road, Highlands, NC 28741
4beds
--sqft
Est.:
Single Family Residence
Built in 1892
3.07 Acres Lot
$-- Zestimate®
$--/sqft
$-- HOA
What's special
Extra bonus roomsFull kitchenSpacious bonus roomsQuiet spaceDramatic viewsFour bedrooms
- 282 days |
- 237 |
- 4 |
Zillow last checked: 8 hours ago
Listing updated: January 09, 2026 at 08:03am
Listed by:
Josephine Lovell,
Highlands Sotheby's International Realty - DT
Source: HCMLS,MLS#: 1000818Originating MLS: Highlands Cashiers Board of Realtors
Facts & features
Interior
Bedrooms & bathrooms
- Bedrooms: 4
- Bathrooms: 6
- Full bathrooms: 4
- 1/2 bathrooms: 2
Primary bedroom
- Level: Main
Primary bedroom
- Level: Second
Bedroom 2
- Level: Main
Bedroom 3
- Level: Second
Primary bathroom
- Level: Main
Primary bathroom
- Level: Second
Bathroom 3
- Level: Main
Bathroom 4
- Level: Second
Kitchen
- Level: Main
Laundry
- Level: Main
Heating
- Central, Electric, Gas
Cooling
- Central Air, Electric
Appliances
- Included: Bar Fridge, Built-In Refrigerator, Dryer, Dishwasher, Exhaust Fan, Electric Oven, Free-Standing Gas Oven, Built-In Freezer, Freezer, Disposal, Ice Maker, Microwave, Range, Range Hood, Tankless Water Heater, Wine Cooler, Washer
- Laundry: In Garage, Main Level, Laundry Room, Multiple Locations
Features
- Built-in Features, Tray Ceiling(s), Separate/Formal Dining Room, Kitchen Island, Pantry, Walk-In Closet(s), Instant Hot Water
- Flooring: Carpet, Tile, Wood
- Basement: Exterior Entry,Encapsulated,Full,Interior Entry,Storage Space,Walk-Up Access
- Has fireplace: Yes
- Fireplace features: Bedroom, Gas Log, Living Room, Primary Bedroom, Raised Hearth, Ventless
Video & virtual tour
Property
Parking
- Total spaces: 4
- Parking features: Additional Parking, Garage Faces Front, Garage, Garage Door Opener, Heated Garage, Paved, Parking Pad, Storage
- Garage spaces: 4
Features
- Levels: Two
- Stories: 2
- Patio & porch: Deck, Porch, Balcony
- Exterior features: Balcony, Garden, Gas Grill
- Has view: Yes
- View description: Mountain(s)
Lot
- Size: 3.07 Acres
- Features: Back Yard, Garden, Landscaped, Native Plants, Partially Cleared, Private, Rolling Slope, Many Trees, Views, Wooded
- Topography: Sloping
Details
- Parcel number: 7449386318
- Zoning description: Residential
Construction
Type & style
- Home type: SingleFamily
- Property subtype: Single Family Residence
Materials
- Frame, Wood Siding
- Roof: Metal
Condition
- New construction: No
- Year built: 1892
Utilities & green energy
- Electric: Generator
- Sewer: Septic Tank
- Water: Public
- Utilities for property: Fiber Optic Available, High Speed Internet Available, Propane
Community & HOA
Community
- Features: Trails/Paths
- Security: Closed Circuit Camera(s), Fire Alarm, Smoke Detector(s)
- Subdivision: None
HOA
- Has HOA: No
Location
- Region: Highlands
Financial & listing details
- Tax assessed value: $3,008,960
- Annual tax amount: $12,306
- Date on market: 5/6/2025
- Cumulative days on market: 283 days
- Listing agreement: Exclusive Right To Sell
Estimated market value
Not available
Estimated sales range
Not available
$2,363/mo
Price history
Price history
| Date | Event | Price |
|---|---|---|
| 1/9/2026 | Contingent | $6,850,000 |
Source: HCMLS #1000818 Report a problem | ||
| 9/8/2025 | Price change | $6,850,000-9.9% |
Source: HCMLS #1000818 Report a problem | ||
| 8/5/2025 | Price change | $7,600,000-5% |
Source: HCMLS #1000818 Report a problem | ||
| 5/22/2025 | Listed for sale | $8,000,000 |
Source: HCMLS #1000818 Report a problem | ||
| 5/6/2025 | Contingent | $8,000,000 |
Source: HCMLS #1000818 Report a problem | ||
Public tax history
Public tax history
| Year | Property taxes | Tax assessment |
|---|---|---|
| 2024 | $12,014 +0.2% | $3,008,960 |
| 2023 | $11,990 +4.7% | $3,008,960 +57.1% |
| 2022 | $11,451 | $1,915,620 |
Find assessor info on the county website
BuyAbility℠ payment
Est. payment
$38,023/mo
Principal & interest
$33170
Property taxes
$2455
Home insurance
$2398
Climate risks
Neighborhood: 28741
Nearby schools
GreatSchools rating
- 6/10Highlands SchoolGrades: K-12Distance: 0.2 mi
- 6/10Macon Middle SchoolGrades: 7-8Distance: 12 mi
- 2/10Mountain View Intermediate SchoolGrades: 5-6Distance: 12.3 mi
- Loading
