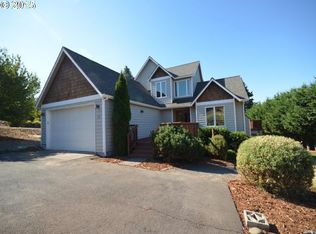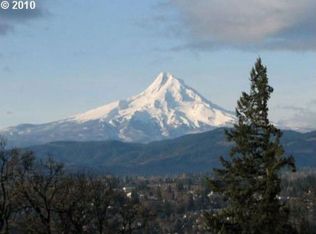White Salmon bluff home. Full frame river and Mt Hood views from this bluff gem. Three level home has jaw dropping views from most rooms. Vaulted main living space w/ wood accents looking into the HR valley and Columbia River. 3bed/2bath on .18 acres. Adjacent view lots to the North also available. See RMLS #17412057 & #17032026.
This property is off market, which means it's not currently listed for sale or rent on Zillow. This may be different from what's available on other websites or public sources.


