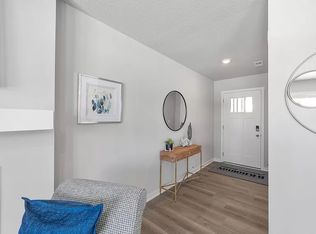Step into a world of comfort and style in this stunning residence. As you enter, you'll be captivated by the spacious and inviting family room that seamlessly flows into an expansive kitchen, featuring maple cabinets and hardwood flooring. Lawn care and snow removal are included in this rental.
Venture upstairs to discover the large master suite, complete with a full bath and a generously sized walk-in closet. Two additional guest bedrooms provide ample space and share a second full bath, ensuring that everyone enjoys their own private haven. Head down to the lower level, where a second living area beckons, offering versatility and space for all your needs. What sets this home apart is the geothermal heating and cooling system, ensuring energy efficiency and lower utility bills, so you can relax in comfort without breaking the bank. As an added bonus, your rental includes access to the fantastic Glynn Village amenities. You can dive into the pool, gather with friends at the clubhouse, explore the nearby park, or take a stroll along the serene walking trail.
Ask us about the possibility of an early move-in! No smoking. Pets are considered upon owner approval, with a $500 refundable pet deposit and a $50 monthly pet fee.
Explore more homes and discover your ideal living space. Your dream home is just a click away!
Goodall Properties, LLC
3233 Ashworth Rd
Waukee, IA 50263
Licensed In Iowa
House for rent
$1,995/mo
267 SE Booth Ave, Waukee, IA 50263
3beds
1,675sqft
Price is base rent and doesn't include required fees.
Single family residence
Available Fri May 16 2025
Cats, dogs OK
-- A/C
In unit laundry
-- Parking
-- Heating
What's special
Generously sized walk-in closetHardwood flooringExpansive kitchenLarge master suiteMaple cabinets
- 55 days
- on Zillow |
- -- |
- -- |
Travel times
Facts & features
Interior
Bedrooms & bathrooms
- Bedrooms: 3
- Bathrooms: 3
- Full bathrooms: 2
- 1/2 bathrooms: 1
Appliances
- Included: Dishwasher, Dryer, Microwave, Refrigerator, Stove, Washer
- Laundry: In Unit
Features
- Walk In Closet
Interior area
- Total interior livable area: 1,675 sqft
Video & virtual tour
Property
Parking
- Details: Contact manager
Features
- Exterior features: Lawn, Lawn Care included in rent, Snow Removal, Walk In Closet
Details
- Parcel number: 1605236046
Construction
Type & style
- Home type: SingleFamily
- Property subtype: Single Family Residence
Community & HOA
Location
- Region: Waukee
Financial & listing details
- Lease term: Contact For Details
Price history
| Date | Event | Price |
|---|---|---|
| 3/18/2025 | Listed for rent | $1,995+5.3%$1/sqft |
Source: Zillow Rentals | ||
| 10/19/2024 | Listing removed | $1,895$1/sqft |
Source: Zillow Rentals | ||
| 10/17/2024 | Listed for rent | $1,895+6.8%$1/sqft |
Source: Zillow Rentals | ||
| 10/25/2023 | Listing removed | -- |
Source: Zillow Rentals | ||
| 10/17/2023 | Listed for rent | $1,775+6%$1/sqft |
Source: Zillow Rentals | ||
![[object Object]](https://photos.zillowstatic.com/fp/a3922eb07150c8d82c4a2e9555c15706-p_i.jpg)
