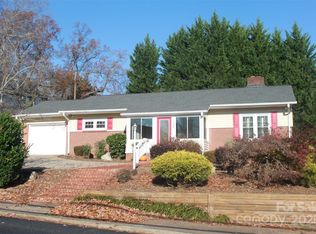Closed
$350,000
267 S Ridgecrest Ave, Rutherfordton, NC 28139
5beds
3,985sqft
Single Family Residence
Built in 1918
1.45 Acres Lot
$377,200 Zestimate®
$88/sqft
$2,768 Estimated rent
Home value
$377,200
$298,000 - $475,000
$2,768/mo
Zestimate® history
Loading...
Owner options
Explore your selling options
What's special
Historical 3 story 1918 Queen Anne shingle style home formerly built and owned by Dr. H.M. Biggs, co-founder of the Rutherford Hospital. Refurbished in 1980, it maintains the original hardwood floors throughout with the exception of the kitchen. The dining room features parquet flooring and Bruce paneling. Bruce paneling was also used in the added sunroom and den. Massive kitchen with loads of cabinets and work island. Eight sets of French doors. Palladian style windows in the primary bath and dining room. Beautiful sunroom features skylights and transom windows. 10x28 screen porch with beautiful arches and slate floor. 5 bedrooms and 3-1/2 baths. Amazing 1.45 acre corner lot in town that is very unusual.Basement is great for storage. Detached workshop/shed. 11 x 18 screened porch. Great home for entertaining. Looking for a true southern home in a true southern town - this is it! Home needs work and is priced to sell. Well below tax valuation. Would make a great bed and breakfast.
Zillow last checked: 8 hours ago
Listing updated: October 30, 2024 at 12:24pm
Listing Provided by:
Barbara Keever barbkeever@gmail.com,
Odean Keever & Associates, Inc.
Bought with:
Megan Brandle
Washburn Real Estate, Inc.
Source: Canopy MLS as distributed by MLS GRID,MLS#: 4129576
Facts & features
Interior
Bedrooms & bathrooms
- Bedrooms: 5
- Bathrooms: 4
- Full bathrooms: 3
- 1/2 bathrooms: 1
Primary bedroom
- Level: Upper
Primary bedroom
- Level: Upper
Bedroom s
- Level: Upper
Bedroom s
- Level: Upper
Bedroom s
- Level: Third
Bedroom s
- Level: Third
Bedroom s
- Level: Upper
Bedroom s
- Level: Upper
Bedroom s
- Level: Third
Bedroom s
- Level: Third
Bathroom half
- Level: Main
Bathroom full
- Level: Upper
Bathroom full
- Level: Third
Bathroom half
- Level: Main
Bathroom full
- Level: Upper
Bathroom full
- Level: Third
Den
- Level: Main
Den
- Level: Main
Dining room
- Level: Main
Dining room
- Level: Main
Kitchen
- Features: Kitchen Island
- Level: Main
Kitchen
- Level: Main
Living room
- Level: Main
Living room
- Level: Main
Sunroom
- Level: Main
Sunroom
- Level: Main
Heating
- Electric, Forced Air, Heat Pump, Natural Gas
Cooling
- Central Air, Electric, Heat Pump
Appliances
- Included: Dishwasher, Electric Oven, Electric Range
- Laundry: In Kitchen
Features
- Breakfast Bar, Kitchen Island
- Flooring: Parquet, Wood
- Doors: French Doors
- Windows: Skylight(s)
- Basement: Interior Entry,Partial,Unfinished,Walk-Out Access,Walk-Up Access
- Fireplace features: Gas Log, Living Room
Interior area
- Total structure area: 3,476
- Total interior livable area: 3,985 sqft
- Finished area above ground: 3,985
- Finished area below ground: 0
Property
Parking
- Parking features: Circular Driveway, Driveway
- Has uncovered spaces: Yes
Features
- Levels: Three Or More
- Stories: 3
- Patio & porch: Covered, Deck, Front Porch, Screened, Side Porch
Lot
- Size: 1.45 Acres
- Features: Corner Lot, Level, Wooded
Details
- Additional structures: Shed(s), Workshop
- Parcel number: 1207784
- Zoning: R2
- Special conditions: Standard
Construction
Type & style
- Home type: SingleFamily
- Property subtype: Single Family Residence
Materials
- Cedar Shake, Wood
- Roof: Fiberglass,Flat
Condition
- New construction: No
- Year built: 1918
Utilities & green energy
- Sewer: Public Sewer
- Water: Public
- Utilities for property: Cable Available, Electricity Connected
Community & neighborhood
Location
- Region: Rutherfordton
- Subdivision: None
Other
Other facts
- Listing terms: Cash,Conventional
- Road surface type: Asphalt, Gravel
Price history
| Date | Event | Price |
|---|---|---|
| 10/30/2024 | Sold | $350,000-7.9%$88/sqft |
Source: | ||
| 9/15/2024 | Pending sale | $379,900$95/sqft |
Source: | ||
| 8/21/2024 | Price change | $379,900-0.5%$95/sqft |
Source: | ||
| 8/5/2024 | Price change | $382,000-3.3%$96/sqft |
Source: | ||
| 6/6/2024 | Listed for sale | $395,000$99/sqft |
Source: | ||
Public tax history
| Year | Property taxes | Tax assessment |
|---|---|---|
| 2024 | $4,525 +0.1% | $488,300 |
| 2023 | $4,520 +2.9% | $488,300 +32.3% |
| 2022 | $4,390 +4.4% | $369,200 |
Find assessor info on the county website
Neighborhood: 28139
Nearby schools
GreatSchools rating
- 4/10Rutherfordton Elementary SchoolGrades: PK-5Distance: 2.1 mi
- 4/10R-S Middle SchoolGrades: 6-8Distance: 2 mi
- 4/10R-S Central High SchoolGrades: 9-12Distance: 2.7 mi
Schools provided by the listing agent
- Elementary: Rutherfordton
- Middle: R-S Middle
- High: R-S Central
Source: Canopy MLS as distributed by MLS GRID. This data may not be complete. We recommend contacting the local school district to confirm school assignments for this home.
Get pre-qualified for a loan
At Zillow Home Loans, we can pre-qualify you in as little as 5 minutes with no impact to your credit score.An equal housing lender. NMLS #10287.
