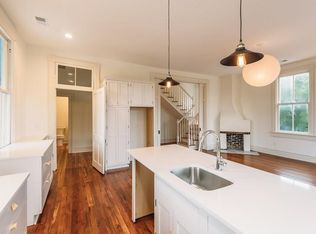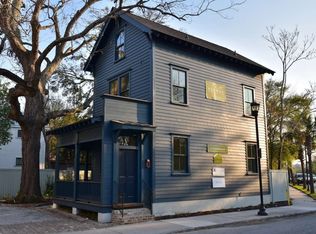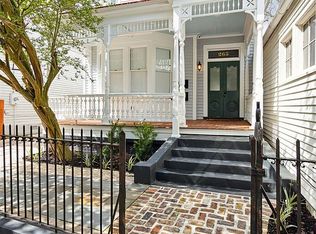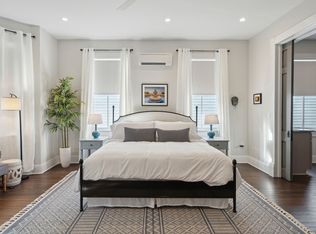Three story Victorian Charleston Single house with commercial space located south of the crosstown.The property consists of two 3 bedroom and 3 bath units that share a piazza and the top two floors of the building.The units have open floor plans, high ceilings and original wood floors. They retain the look and feel of older home with all the modern conveniences. The units have a separate access door to stairs that lead to a shared Piazza on the south side of building.On the ground floor is a 2547 sqft undeveloped commercial space that has a number of potential proposed uses including a restaurant.Behind the front building will be two 1400 sqft 3 bedroom 3.5 bath newly constructed single family homes. One of the homes will have a wrap around porch and both will be sided with hardie plank. There will be 3 on site parking spots and 3 spots on a 10 year lease just down Line Street.
This property is off market, which means it's not currently listed for sale or rent on Zillow. This may be different from what's available on other websites or public sources.



