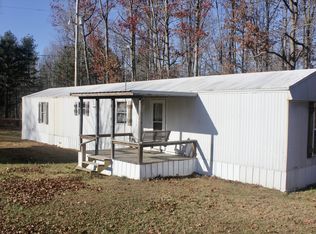LOOKING FOR PRIVACY? 5.8 AC., LOVELY TREES PLUS 1755S.F. MANUFACTURED HOME WITH 30X50 METAL INSULATED BUILDING WITH 2 CAR GARAGE DOORS, PLUS HEAT AVAILABLE, HOME HAS 3 B.R. 2 FULL BATHS, LIVING ROOM PLUS DEN WITH FIREPLACE. ALL APPLIANCES REMAIN, DEN WITH FIREPLACE..LEAN TO AT BACK OF BLDG. COVERED BETWEEN HOUSE AND BUILDING..SELLING AS IS
This property is off market, which means it's not currently listed for sale or rent on Zillow. This may be different from what's available on other websites or public sources.
