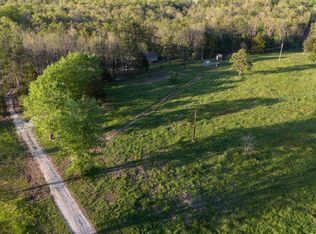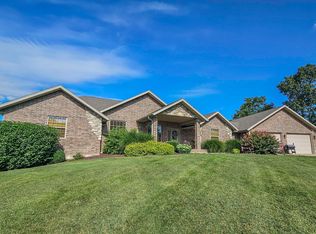Fantastic, Panoramic View of the Ozark Hills from the 30 foot Great room and the 50 foot Deck. 3 Bdrms, 2 Baths, Bonus room, gas log fireplace, Terrific Kitchen with appliances and pantry. Partially finished basement is plumbed for 3rd bath with a walk out. ON BLACKTOP with very little traffic. Great place for a Home Based Business. Close to the rivers for floating, swimming and fishing. Close to National Forest, Devil's Backbone for Trail riding, hiking and hunting. Or get your deer from the deck while enjoying the view. Property is mostly wooded with some open - especially suitable for berries and grapes. HOME WARRANTY IS INCLUDED! Call for appointment
This property is off market, which means it's not currently listed for sale or rent on Zillow. This may be different from what's available on other websites or public sources.

