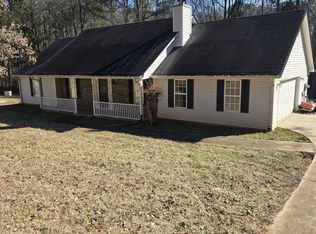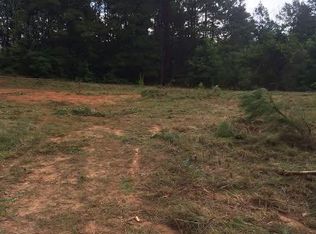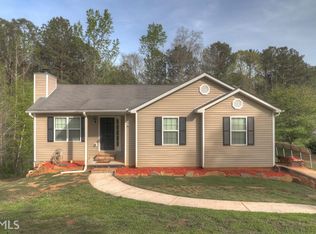Closed
$285,000
267 Rocky Point Rd, Covington, GA 30014
3beds
1,278sqft
Single Family Residence
Built in 2004
0.64 Acres Lot
$286,100 Zestimate®
$223/sqft
$1,542 Estimated rent
Home value
$286,100
$235,000 - $346,000
$1,542/mo
Zestimate® history
Loading...
Owner options
Explore your selling options
What's special
Charming Renovated Ranch Near Jackson Lake Welcome to this beautifully renovated 3-bedroom, 2-bathroom ranch-style home nestled on over half an acre in Covington, GA. Built in 2004, this steeples ranch offers comfortable living space, perfect for first-time buyers, downsizers, or investors. The home features a spacious living area, with high ceilings, Anderson windows in the home, induction stove. This modern kitchen with updated appliances will be staying just for you. The primary suite includes an en-suite bathroom, while two additional bedrooms share a second full bath of which one has a wall mount for a television that's staying. Enjoy the tranquility of the expansive yard, ideal for outdoor activities or future landscaping projects. Located just minutes from the famous Mystic Grill featured in the TV series "Vampire Diaries", and "Legacy" from "The Originals". Also our town's clock tower famous location of "Sweet Magnolias" as seen on Netflix. The area is a hub for Hollywood, Covington is the Hollywood of the South! And a great place to explore. Don't miss the opportunity to own this delightful home in a serene setting. Seller's offering $2,500 credit for windows
Zillow last checked: 8 hours ago
Listing updated: August 26, 2025 at 02:10pm
Listed by:
Mark Spain 770-886-9000,
Mark Spain Real Estate,
Iman Callender 678-914-3497,
Mark Spain Real Estate
Bought with:
Trinity French, 422823
Exit Team Realty
Source: GAMLS,MLS#: 10520241
Facts & features
Interior
Bedrooms & bathrooms
- Bedrooms: 3
- Bathrooms: 2
- Full bathrooms: 2
- Main level bathrooms: 2
- Main level bedrooms: 3
Kitchen
- Features: Breakfast Area
Heating
- Forced Air
Cooling
- Central Air
Appliances
- Included: Dishwasher, Disposal, Oven/Range (Combo)
- Laundry: In Kitchen
Features
- High Ceilings
- Flooring: Laminate
- Basement: None
- Number of fireplaces: 1
- Fireplace features: Living Room, Wood Burning Stove
- Common walls with other units/homes: No Common Walls
Interior area
- Total structure area: 1,278
- Total interior livable area: 1,278 sqft
- Finished area above ground: 1,278
- Finished area below ground: 0
Property
Parking
- Total spaces: 6
- Parking features: Garage
- Has garage: Yes
Features
- Levels: One
- Stories: 1
- Waterfront features: No Dock Or Boathouse
- Body of water: None
Lot
- Size: 0.64 Acres
- Features: None
Details
- Parcel number: 0074C00000004000
Construction
Type & style
- Home type: SingleFamily
- Architectural style: Ranch
- Property subtype: Single Family Residence
Materials
- Vinyl Siding
- Foundation: Slab
- Roof: Other
Condition
- Resale
- New construction: No
- Year built: 2004
Utilities & green energy
- Electric: 220 Volts
- Sewer: Septic Tank
- Water: Public
- Utilities for property: Cable Available, Electricity Available, Water Available
Green energy
- Green verification: ENERGY STAR Certified Homes
Community & neighborhood
Community
- Community features: None
Location
- Region: Covington
- Subdivision: Brandy Estates
HOA & financial
HOA
- Has HOA: No
- Services included: None
Other
Other facts
- Listing agreement: Exclusive Right To Sell
Price history
| Date | Event | Price |
|---|---|---|
| 8/26/2025 | Sold | $285,000+1.8%$223/sqft |
Source: | ||
| 7/28/2025 | Pending sale | $280,000$219/sqft |
Source: | ||
| 7/21/2025 | Price change | $280,000-1.8%$219/sqft |
Source: | ||
| 7/1/2025 | Price change | $285,000-1.4%$223/sqft |
Source: | ||
| 6/25/2025 | Listed for sale | $289,000$226/sqft |
Source: | ||
Public tax history
| Year | Property taxes | Tax assessment |
|---|---|---|
| 2024 | $2,084 -2.5% | $85,800 -0.7% |
| 2023 | $2,136 +1.4% | $86,440 +21.9% |
| 2022 | $2,106 +28.9% | $70,920 +35.3% |
Find assessor info on the county website
Neighborhood: 30014
Nearby schools
GreatSchools rating
- 2/10Rocky Plains Elementary SchoolGrades: PK-5Distance: 3.4 mi
- 4/10Indian Creek Middle SchoolGrades: 6-8Distance: 12.2 mi
- 3/10Alcovy High SchoolGrades: 9-12Distance: 4.8 mi
Schools provided by the listing agent
- Elementary: Rocky Plains
- Middle: Indian Creek
- High: Alcovy
Source: GAMLS. This data may not be complete. We recommend contacting the local school district to confirm school assignments for this home.
Get a cash offer in 3 minutes
Find out how much your home could sell for in as little as 3 minutes with a no-obligation cash offer.
Estimated market value$286,100
Get a cash offer in 3 minutes
Find out how much your home could sell for in as little as 3 minutes with a no-obligation cash offer.
Estimated market value
$286,100


