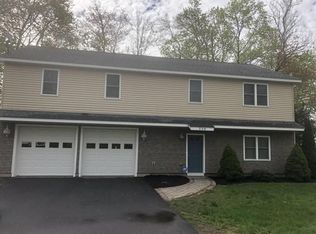Impeccably maintained raised ranch on a huge corner lot! Located directly across from the start of the bike path and next to the scenic Connecticut River. Easy access to 91. Beautifully landscaped with numerous perennials and flowering trees. A bright open living room with a large bay window lets in plenty of sunlight. The large eat-in kitchen is big enough to add your own island and is separated by french doors that lead to a large open family room. The deck and gazebo are wonderful for entertaining on the warm nights which are now upon us. Recent updates include new roof (2015) new bow window (2016) two new combination storm/screen doors (2017) all bedrooms painted (2018).
This property is off market, which means it's not currently listed for sale or rent on Zillow. This may be different from what's available on other websites or public sources.

