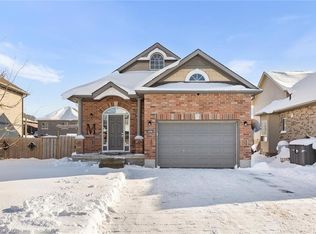Sold for $730,000
C$730,000
267 Ridley Cres, Southgate, ON N0C 1B0
4beds
3,001sqft
Single Family Residence, Residential
Built in ----
5,066.3 Square Feet Lot
$-- Zestimate®
C$243/sqft
C$2,548 Estimated rent
Home value
Not available
Estimated sales range
Not available
$2,548/mo
Loading...
Owner options
Explore your selling options
What's special
LOOK NO FURTHER! New detached nestled in the heart of Dundalk featuring 4 beds, 3 bath approx 3000sqft of AG living space situated on a massive 190ft deep inside corner lot backing onto mature trees. Grand driveway presents Covered porch ideal for morning coffee leading to DD entry. Bright Foyer presenting open-concept front living comb w/ dining room. *Hardwood Flooring thru-out* Rarely offered main-level den perfect for a nursery, office, or guest accommodations. Venture to the Eat-in kitchen upgraded w/ tall modern cabinetry, quartz counters, & breakfast island w/ Juliette balcony can be converted to W/O. Expansive family room perfect for entertainment! Explore upstairs to find 4 spacious oversized bedrooms & 2 full baths. Primary bed w/ large W/I closet & 4-pc ensuite. Unfinished bsmt awaiting your vision! Enjoy a deep wide backyard surrounded by mature trees perfect for summer family entertainment! Plenty of space for pool, cabanas, patios, & much more! Book your private showing now & Bring your Best offer! Motivated Seller
Zillow last checked: 8 hours ago
Listing updated: August 20, 2025 at 12:17pm
Listed by:
Bryan Jaskolka, Salesperson,
CMI REAL ESTATE INC
Source: ITSO,MLS®#: 40703613Originating MLS®#: Cornerstone Association of REALTORS®
Facts & features
Interior
Bedrooms & bathrooms
- Bedrooms: 4
- Bathrooms: 3
- Full bathrooms: 2
- 1/2 bathrooms: 1
- Main level bathrooms: 1
Other
- Level: Second
Bedroom
- Level: Second
Bedroom
- Level: Second
Bedroom
- Level: Second
Bathroom
- Features: 2-Piece
- Level: Main
Bathroom
- Features: 4-Piece
- Level: Second
Other
- Features: 4-Piece
- Level: Second
Breakfast room
- Level: Main
Family room
- Level: Main
Kitchen
- Level: Main
Other
- Level: Main
Office
- Description: comb w/ nursery
- Level: Main
Recreation room
- Level: Lower
Heating
- Forced Air, Natural Gas
Cooling
- None
Appliances
- Included: Water Heater
- Laundry: In Basement
Features
- In-law Capability, Ventilation System, Other
- Basement: Full,Unfinished
- Has fireplace: No
Interior area
- Total structure area: 3,001
- Total interior livable area: 3,001 sqft
- Finished area above ground: 3,001
Property
Parking
- Total spaces: 6
- Parking features: Attached Garage, Asphalt, Private Drive Double Wide
- Attached garage spaces: 2
- Uncovered spaces: 4
Features
- Patio & porch: Porch
- Exterior features: Controlled Entry, Landscaped, Privacy, Recreational Area
- Has view: Yes
- View description: City, Clear, Garden, Panoramic, Trees/Woods
- Frontage type: South
- Frontage length: 26.69
Lot
- Size: 5,066 sqft
- Dimensions: 189.82 x 26.69
- Features: Urban, Pie Shaped Lot, Corner Lot, Cul-De-Sac, Highway Access, Landscaped, Schools, Other
Details
- Parcel number: 372680940
- Zoning: R1
Construction
Type & style
- Home type: SingleFamily
- Architectural style: Two Story
- Property subtype: Single Family Residence, Residential
Materials
- Brick
- Foundation: Concrete Perimeter
- Roof: Asphalt Shing
Condition
- 0-5 Years
- New construction: No
Utilities & green energy
- Sewer: Sewer (Municipal)
- Water: Municipal
Community & neighborhood
Location
- Region: Southgate
Price history
| Date | Event | Price |
|---|---|---|
| 4/15/2025 | Sold | C$730,000+4.4%C$243/sqft |
Source: ITSO #40703613 Report a problem | ||
| 1/31/2025 | Price change | C$699,000-12.6%C$233/sqft |
Source: | ||
| 1/24/2025 | Listed for sale | C$799,900C$267/sqft |
Source: | ||
Public tax history
Tax history is unavailable.
Neighborhood: N0C
Nearby schools
GreatSchools rating
No schools nearby
We couldn't find any schools near this home.

