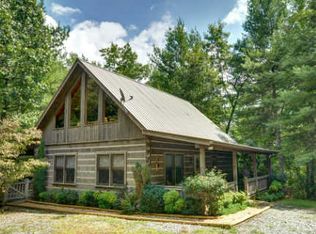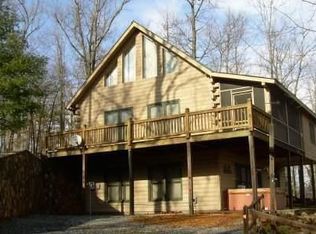Closed
$612,000
267 Ridge Top Ln, Blue Ridge, GA 30513
3beds
2,314sqft
Single Family Residence, Cabin
Built in 1991
1.79 Acres Lot
$630,000 Zestimate®
$264/sqft
$3,267 Estimated rent
Home value
$630,000
$586,000 - $674,000
$3,267/mo
Zestimate® history
Loading...
Owner options
Explore your selling options
What's special
Welcome home to your picturebook cabin w/year round mountain views! Set at the end of a lane, this chink-style log cabin offers a cozy open floor plan LR/DR/kitchen w/ T&G walls/ceilings, HW floors, exposed beams, stone FP, granite c-tops, island w/ range, screened deck & covered deck access. The main floor primary BR has a private deck & sep BA w/ shower/tub, porcelain sink w/ waterfall faucet, & decorative tile floor. Follow the handmade open staircase w/ twig railings to the vaulted open loft space/bonus area, vaulted BR, & half bath. The fully-finished basement includes a bonus room w/ deck access, loads of storage, & a BR w/ tub/shower en suite. Special features include a wraparound deck, screened upper deck, hot tub, fire pit, & long-range mtn views. Private not isolated location close to Aska Adventure Area, 20 min SE of DT Blue Ridge. Well-built/maintained cabin w/ loads of charm.
Zillow last checked: 8 hours ago
Listing updated: September 29, 2023 at 07:11am
Listed by:
Keller Williams Realty Partners
Bought with:
Olaniyi Adewole, 416951
eXp Realty
Source: GAMLS,MLS#: 20128435
Facts & features
Interior
Bedrooms & bathrooms
- Bedrooms: 3
- Bathrooms: 3
- Full bathrooms: 2
- 1/2 bathrooms: 1
- Main level bathrooms: 1
- Main level bedrooms: 1
Heating
- Wood, Central
Cooling
- Electric, Ceiling Fan(s), Central Air
Appliances
- Included: Dryer, Washer, Microwave, Oven/Range (Combo), Refrigerator
- Laundry: In Basement
Features
- Master On Main Level
- Flooring: Hardwood, Tile, Carpet
- Basement: Finished,Full
- Number of fireplaces: 1
- Fireplace features: Living Room
Interior area
- Total structure area: 2,314
- Total interior livable area: 2,314 sqft
- Finished area above ground: 1,516
- Finished area below ground: 798
Property
Parking
- Parking features: Kitchen Level, Parking Pad
- Has uncovered spaces: Yes
Features
- Levels: One and One Half
- Stories: 1
- Patio & porch: Deck, Patio, Porch, Screened
- Exterior features: Balcony
- Has view: Yes
- View description: Mountain(s)
Lot
- Size: 1.79 Acres
- Features: Level, Other
- Residential vegetation: Wooded
Details
- Parcel number: 0039 044T
Construction
Type & style
- Home type: SingleFamily
- Architectural style: Country/Rustic,Craftsman
- Property subtype: Single Family Residence, Cabin
Materials
- Log
- Roof: Metal
Condition
- Resale
- New construction: No
- Year built: 1991
Utilities & green energy
- Sewer: Septic Tank
- Water: Shared Well
- Utilities for property: Sewer Available, Water Available
Community & neighborhood
Community
- Community features: None
Location
- Region: Blue Ridge
- Subdivision: None
Other
Other facts
- Listing agreement: Exclusive Right To Sell
Price history
| Date | Event | Price |
|---|---|---|
| 7/14/2023 | Sold | $612,000+2.2%$264/sqft |
Source: | ||
| 6/16/2023 | Pending sale | $599,000$259/sqft |
Source: | ||
| 6/13/2023 | Listed for sale | $599,000+71.1%$259/sqft |
Source: | ||
| 9/28/2020 | Sold | $350,000+3.2%$151/sqft |
Source: | ||
| 8/26/2020 | Pending sale | $339,000$146/sqft |
Source: Coldwell Banker High Country Realty - Blue Ridge #299996 Report a problem | ||
Public tax history
| Year | Property taxes | Tax assessment |
|---|---|---|
| 2024 | $1,608 +26.6% | $175,432 +40.9% |
| 2023 | $1,270 -1.3% | $124,526 -1.3% |
| 2022 | $1,287 +52.3% | $126,207 +109.5% |
Find assessor info on the county website
Neighborhood: 30513
Nearby schools
GreatSchools rating
- 4/10Blue Ridge Elementary SchoolGrades: PK-5Distance: 7.4 mi
- 7/10Fannin County Middle SchoolGrades: 6-8Distance: 6.9 mi
- 4/10Fannin County High SchoolGrades: 9-12Distance: 6.6 mi
Schools provided by the listing agent
- Elementary: Blue Ridge
- Middle: Fannin County
- High: Fannin County
Source: GAMLS. This data may not be complete. We recommend contacting the local school district to confirm school assignments for this home.
Get pre-qualified for a loan
At Zillow Home Loans, we can pre-qualify you in as little as 5 minutes with no impact to your credit score.An equal housing lender. NMLS #10287.
Sell for more on Zillow
Get a Zillow Showcase℠ listing at no additional cost and you could sell for .
$630,000
2% more+$12,600
With Zillow Showcase(estimated)$642,600

