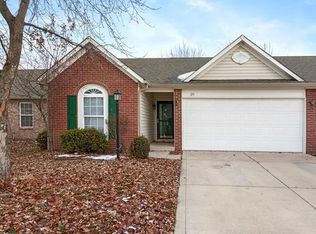Sold
$215,000
267 Rapid Rill Ln, Brownsburg, IN 46112
3beds
1,218sqft
Residential, Condominium
Built in 2002
-- sqft lot
$220,500 Zestimate®
$177/sqft
$1,657 Estimated rent
Home value
$220,500
$209,000 - $232,000
$1,657/mo
Zestimate® history
Loading...
Owner options
Explore your selling options
What's special
Welcome home to this 3 bedroom,2 full bath condo. You will love the open concept of the spacious vaulted great room/dining area combination. The master bedroom has large walk in closet and full bathroom with tub/shower combo. 2 additional bedrooms share the full hall bath. The kitchen includes all appilances including washer and dryer. Laminate easy care flooring in main areas of the home. Lot features lovely blooming, flowering trees and perennials. The screened in porch is peaceful for enjoying your morning coffee. This quiet condo area has low taxes and maintenance fees. This great location will go fast!
Zillow last checked: 8 hours ago
Listing updated: July 06, 2023 at 02:10pm
Listing Provided by:
Jo Thompson 317-445-9912,
Fathom Realty,
MiKaela Pennington 317-617-6099
Bought with:
Kathleen Tearman
F.C. Tucker Company
Source: MIBOR as distributed by MLS GRID,MLS#: 21921379
Facts & features
Interior
Bedrooms & bathrooms
- Bedrooms: 3
- Bathrooms: 2
- Full bathrooms: 2
- Main level bathrooms: 2
- Main level bedrooms: 3
Primary bedroom
- Level: Main
- Area: 192 Square Feet
- Dimensions: 16x12
Bedroom 2
- Level: Main
- Area: 121 Square Feet
- Dimensions: 11x11
Bedroom 3
- Level: Main
- Area: 110 Square Feet
- Dimensions: 11x10
Other
- Features: Vinyl
- Level: Main
- Area: 81 Square Feet
- Dimensions: 9x9
Great room
- Features: Laminate
- Level: Main
- Area: 260 Square Feet
- Dimensions: 20x13
Kitchen
- Features: Laminate
- Level: Main
- Area: 100 Square Feet
- Dimensions: 10x10
Heating
- Forced Air
Cooling
- Has cooling: Yes
Appliances
- Included: Dishwasher, Dryer, Electric Water Heater, Disposal, Laundry Connection in Unit, MicroHood, Electric Oven, Refrigerator, Washer
- Laundry: Main Level, Laundry Connection in Unit
Features
- Attic Access, Breakfast Bar, Vaulted Ceiling(s), Entrance Foyer, Ceiling Fan(s), High Speed Internet, Walk-In Closet(s)
- Windows: Wood Work Painted
- Has basement: No
- Attic: Access Only
- Common walls with other units/homes: 1 Common Wall
Interior area
- Total structure area: 1,218
- Total interior livable area: 1,218 sqft
- Finished area below ground: 0
Property
Parking
- Total spaces: 2
- Parking features: Attached, Concrete, Garage Door Opener
- Attached garage spaces: 2
Features
- Levels: One
- Stories: 1
- Entry location: Building Private Entry
- Patio & porch: Screened
- Has view: Yes
- View description: None
Lot
- Size: 4,791 sqft
- Features: Mature Trees
Details
- Parcel number: 320713493008000016
- Special conditions: None
Construction
Type & style
- Home type: Condo
- Architectural style: Ranch
- Property subtype: Residential, Condominium
- Attached to another structure: Yes
Materials
- Brick, Vinyl With Brick
- Foundation: Slab
Condition
- Updated/Remodeled
- New construction: No
- Year built: 2002
Utilities & green energy
- Water: Municipal/City
Community & neighborhood
Community
- Community features: Playground, Pool, Sidewalks
Location
- Region: Brownsburg
- Subdivision: Creekside Commons
HOA & financial
HOA
- Has HOA: Yes
- HOA fee: $115 monthly
- Amenities included: Park, Playground, Snow Removal
- Services included: Clubhouse, Entrance Common, Insurance, ParkPlayground, Management, Snow Removal
Price history
| Date | Event | Price |
|---|---|---|
| 7/5/2023 | Sold | $215,000-2.3%$177/sqft |
Source: | ||
| 5/22/2023 | Pending sale | $220,000$181/sqft |
Source: | ||
| 5/17/2023 | Listed for sale | $220,000+109.5%$181/sqft |
Source: | ||
| 11/22/2009 | Sold | $105,000-2.7%$86/sqft |
Source: | ||
| 9/15/2009 | Listed for sale | $107,900$89/sqft |
Source: RE/MAX Excel REALTORS #2945364 Report a problem | ||
Public tax history
| Year | Property taxes | Tax assessment |
|---|---|---|
| 2024 | $1,158 +3.9% | $154,900 +7.9% |
| 2023 | $1,115 +21.5% | $143,600 +5.4% |
| 2022 | $917 +25.4% | $136,300 +10.5% |
Find assessor info on the county website
Neighborhood: 46112
Nearby schools
GreatSchools rating
- 8/10Reagan ElementaryGrades: K-5Distance: 0.6 mi
- 9/10Brownsburg East Middle SchoolGrades: 6-8Distance: 0.5 mi
- 10/10Brownsburg High SchoolGrades: 9-12Distance: 1 mi
Schools provided by the listing agent
- Elementary: Reagan Elementary School
- Middle: Brownsburg East Middle School
- High: Brownsburg High School
Source: MIBOR as distributed by MLS GRID. This data may not be complete. We recommend contacting the local school district to confirm school assignments for this home.
Get a cash offer in 3 minutes
Find out how much your home could sell for in as little as 3 minutes with a no-obligation cash offer.
Estimated market value$220,500
Get a cash offer in 3 minutes
Find out how much your home could sell for in as little as 3 minutes with a no-obligation cash offer.
Estimated market value
$220,500
