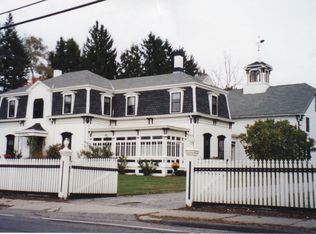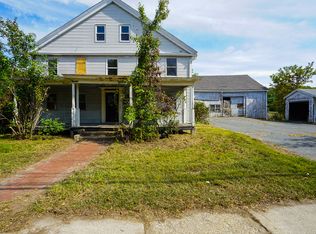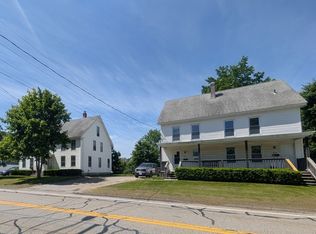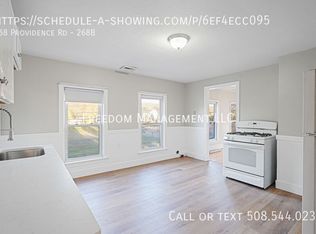Sold for $499,900 on 02/29/24
$499,900
267 Providence Rd, South Grafton, MA 01560
3beds
1,872sqft
Single Family Residence
Built in 1900
1.2 Acres Lot
$555,900 Zestimate®
$267/sqft
$3,226 Estimated rent
Home value
$555,900
$523,000 - $595,000
$3,226/mo
Zestimate® history
Loading...
Owner options
Explore your selling options
What's special
~Welcome to 267 Providence Road South Grafton!~~Built circa 1900, this enchanting Victorian house is a timeless gem ready for new owners. With 3 bedrooms and one and a quarter baths, it offers space and comfort. The large front yard welcomes you with open arms, perfect for outdoor gatherings or relaxation. The kitchen has a new look with beautifully painted cabinets! Use the Great room above the garage for a HUGE kids play room or a private office if you work from home. The oversized garage has ample room for working on all your projects! Enjoy your summertime cookouts in the private fenced in backyard! Great location within minutes to rt 146 and the Mass Pike. Come and make this your new home! Home warranty from AHS included!
Zillow last checked: 8 hours ago
Listing updated: February 29, 2024 at 02:11pm
Listed by:
Michelle Horan 774-258-0423,
Entryway Real Estate 774-258-0423
Bought with:
Jim Holbrook
Berkshire Hathaway HomeServices Commonwealth Real Estate
Source: MLS PIN,MLS#: 73135520
Facts & features
Interior
Bedrooms & bathrooms
- Bedrooms: 3
- Bathrooms: 2
- Full bathrooms: 1
- 1/2 bathrooms: 1
Primary bedroom
- Features: Skylight, Ceiling Fan(s), Closet, Flooring - Wall to Wall Carpet
- Level: Second
- Area: 182
- Dimensions: 13 x 14
Bedroom 2
- Features: Ceiling Fan(s), Closet, Flooring - Wall to Wall Carpet
- Level: Second
- Area: 108
- Dimensions: 9 x 12
Bedroom 3
- Features: Closet, Flooring - Wall to Wall Carpet
- Level: Second
Bathroom 1
- Level: First
Bathroom 2
- Features: Bathroom - Full, Bathroom - With Tub & Shower, Flooring - Laminate
- Level: Second
Dining room
- Features: Wood / Coal / Pellet Stove, Ceiling Fan(s), Flooring - Hardwood
- Level: Main,First
- Area: 252
- Dimensions: 14 x 18
Kitchen
- Features: Flooring - Laminate, Dining Area, Attic Access, Dryer Hookup - Electric, Exterior Access, Stainless Steel Appliances, Washer Hookup, Gas Stove, Breezeway
- Level: Main,First
- Area: 220
- Dimensions: 11 x 20
Living room
- Features: Ceiling Fan(s), Flooring - Hardwood, Window Seat
- Level: Main,First
- Area: 264
- Dimensions: 11 x 24
Heating
- Baseboard, Electric Baseboard, Natural Gas, Electric, Wood Stove
Cooling
- Window Unit(s)
Appliances
- Laundry: Main Level, First Floor, Electric Dryer Hookup, Washer Hookup
Features
- Ceiling Fan(s), Beamed Ceilings, Bonus Room, Sun Room, Central Vacuum, Walk-up Attic
- Flooring: Tile, Vinyl, Carpet, Hardwood, Flooring - Wall to Wall Carpet, Flooring - Stone/Ceramic Tile
- Doors: Insulated Doors
- Windows: Skylight(s), Insulated Windows, Screens
- Basement: Partial,Interior Entry,Bulkhead,Sump Pump,Dirt Floor,Concrete,Unfinished
- Number of fireplaces: 1
Interior area
- Total structure area: 1,872
- Total interior livable area: 1,872 sqft
Property
Parking
- Total spaces: 12
- Parking features: Attached, Garage Door Opener, Storage, Workshop in Garage, Garage Faces Side, Paved Drive, Off Street, Paved
- Attached garage spaces: 2
- Uncovered spaces: 10
Features
- Patio & porch: Porch
- Exterior features: Porch, Rain Gutters, Storage, Decorative Lighting, Screens, Fenced Yard, Garden
- Fencing: Fenced/Enclosed,Fenced
Lot
- Size: 1.20 Acres
- Features: Wooded, Cleared
Details
- Parcel number: 1528501
- Zoning: r4
Construction
Type & style
- Home type: SingleFamily
- Architectural style: Antique,Farmhouse
- Property subtype: Single Family Residence
Materials
- Frame, See Remarks
- Foundation: Stone
- Roof: Shingle
Condition
- Year built: 1900
Details
- Warranty included: Yes
Utilities & green energy
- Electric: Circuit Breakers
- Sewer: Public Sewer
- Water: Public
- Utilities for property: for Gas Range, for Gas Oven, for Electric Dryer, Washer Hookup
Green energy
- Energy efficient items: Thermostat
Community & neighborhood
Community
- Community features: Public Transportation, Shopping, Park, Walk/Jog Trails, Bike Path, Conservation Area, Highway Access, House of Worship, Public School, T-Station
Location
- Region: South Grafton
Other
Other facts
- Listing terms: Contract
- Road surface type: Paved
Price history
| Date | Event | Price |
|---|---|---|
| 2/29/2024 | Sold | $499,900$267/sqft |
Source: MLS PIN #73135520 | ||
| 1/22/2024 | Contingent | $499,900$267/sqft |
Source: MLS PIN #73135520 | ||
| 1/16/2024 | Price change | $499,900-7.4%$267/sqft |
Source: MLS PIN #73135520 | ||
| 10/31/2023 | Price change | $539,900-5.3%$288/sqft |
Source: MLS PIN #73135520 | ||
| 10/9/2023 | Price change | $569,900-5%$304/sqft |
Source: MLS PIN #73135520 | ||
Public tax history
| Year | Property taxes | Tax assessment |
|---|---|---|
| 2025 | $7,787 +2.3% | $558,600 +5% |
| 2024 | $7,613 +6.6% | $532,000 +17% |
| 2023 | $7,143 -1.4% | $454,700 +6% |
Find assessor info on the county website
Neighborhood: 01560
Nearby schools
GreatSchools rating
- NASouth Grafton Elementary SchoolGrades: PK-1Distance: 0.7 mi
- 8/10Grafton Middle SchoolGrades: 7-8Distance: 2.4 mi
- 8/10Grafton High SchoolGrades: 9-12Distance: 2.3 mi
Get a cash offer in 3 minutes
Find out how much your home could sell for in as little as 3 minutes with a no-obligation cash offer.
Estimated market value
$555,900
Get a cash offer in 3 minutes
Find out how much your home could sell for in as little as 3 minutes with a no-obligation cash offer.
Estimated market value
$555,900



