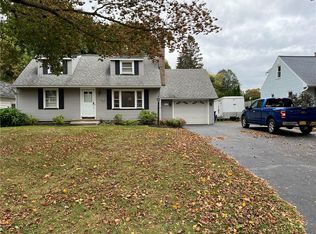New Price 8/31! Location and Condition! Backs to Woods and Privacy, 1555 SqFt, Eat in Kit, Double Basin Stainless Steel Sink Overlooks Backyard, All Appls Incl S/R/W/D, Dining Rm Opens to 20' Living Rm, Great for Big Family Events, 3 Bdrm, All w/Hrdwd Flrs, 1.5 Baths, 1 BD & Full Bath w/Earthtone Ceramic Tile Flr on 1st Flr, 2 Bdrm's & Powder Rm Up, 17x18 Mst BD w/Big Closet, Nice Bsmt w/Tile Flr & Painted Walls, Good for Rec Rm, Furn 12 Yrs Old, Newer Electric Service, Vinyl Sided, "Tear Off" Architectural Roof '04, Double Wide Driveway,Gar Dr Opener,Quiet Street, Come See!
This property is off market, which means it's not currently listed for sale or rent on Zillow. This may be different from what's available on other websites or public sources.
