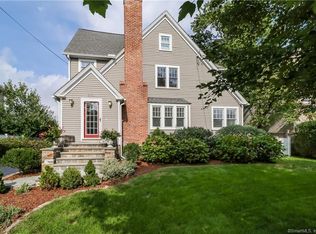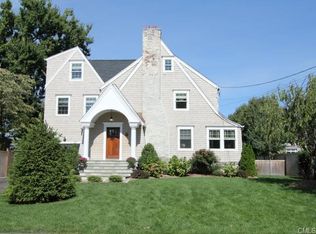Highly custom 9 year "young" FEMA compliant 5 Bedroom/4.5 Bath beach home in ideal location, just a few blocks to both beach and town/train! The backyard is a private paradise with extensive landscaping complete with stone fireplace, hot tub, outdoor lighting, outdoor shower, bluestone patio and irrigation system. 9 foot ceilings on first and second floors. Raised paneling, built-ins, coffered ceilings and crown moldings throughout. First floor features Kitchen with 9 foot island, GE monogram dual fuel stove and oversized 48" refrigerator plus Marvel beverage cooler. Kitchen is open to Family Room with gas fireplace and surround sound. Generously sized Primary Bedroom Suite featuring enormous walk-in closet, double vanity, soaking tub and separate shower plus radiant heat floors. 3 additional Bedrooms on the Second Floor with en-suite Baths plus a 5th Bedroom on Third Floor. Third Floor also features Recreation Room, balcony, storage and additional Full Bath. Closet systems in all closets. Full house generator, extra spray foam insulation, extra wide staircase, 4-zone heating and cooling, mudroom with built-ins and 2-car attached garage with loft storage. Too many upgrades to list them all! See brochure for full list of upgrades.
This property is off market, which means it's not currently listed for sale or rent on Zillow. This may be different from what's available on other websites or public sources.

