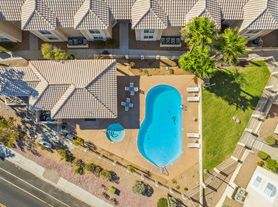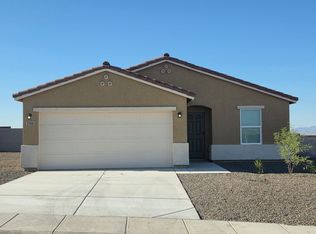Welcome to this beautifully designed custom home in the sought-after Sunridge Estates community! Featuring 3 spacious bedrooms, 2.5 bathrooms, and a large bonus/game room, this home offers comfort, style, and functionality for any lifestyle.
Step inside and enjoy the open floor plan, perfect for entertaining or relaxing with family. The living room boasts durable vinyl plank flooring, while the kitchen and laundry room feature easy-to-maintain tile, and the bedrooms and bonus room offer plush carpeting for comfort.
The modern, updated kitchen is a chef's dream, complete with granite countertops, custom cabinets, stainless steel appliances, and a breakfast bar perfect for casual dining.
This home offers two luxurious master suites, each with spacious walk-in closets and private bathrooms. One suite includes a walk-in shower, while the other features a shower/tub combo, providing versatility and convenience.
Enjoy movie nights, game days, or gatherings in the large bonus/game room, designed for entertaining.
Additional features include:
Brand-new variable-speed HVAC system ultra-quiet and energy efficient.
LED lighting throughout the home for lower energy bills.
Covered patio extending the entire length of the backyard ideal for outdoor dining and relaxation.
Two-car garage with pull-through access to the backyard for extra storage or toys.
Fully landscaped front yard with low-maintenance desert design.
Gravel backyard, ready for outdoor activities or customization.
Breathtaking views of the Newberry Mountains and even a glimpse of the casino lights at night.
This home combines modern upgrades, energy efficiency, and an unbeatable location. Don't miss your chance to live in one of the area's most desirable neighborhoods!
Renter's Insurance Required.
$3,300 Security Deposit. *Inquire about our Security Deposit alternative*
Minimum 700 Credit Score.
No Co-signers.
Pet may be Allowed at Owner's Discretion.
*Minimum of 1 year lease agreement required.
Applications done through third party sites are not received.
House for rent
$2,200/mo
267 Park River Dr, Bullhead City, AZ 86429
3beds
1,950sqft
Price may not include required fees and charges.
Single family residence
Available now
No pets
-- A/C
-- Laundry
-- Parking
-- Heating
What's special
Covered patioOpen floor planModern updated kitchenTwo luxurious master suitesEasy-to-maintain tileBreakfast barGravel backyard
- 24 days |
- -- |
- -- |
Travel times
Looking to buy when your lease ends?
Get a special Zillow offer on an account designed to grow your down payment. Save faster with up to a 6% match & an industry leading APY.
Offer exclusive to Foyer+; Terms apply. Details on landing page.
Facts & features
Interior
Bedrooms & bathrooms
- Bedrooms: 3
- Bathrooms: 3
- Full bathrooms: 2
- 1/2 bathrooms: 1
Appliances
- Included: Dishwasher, Microwave, Range Oven, Refrigerator
Interior area
- Total interior livable area: 1,950 sqft
Property
Parking
- Details: Contact manager
Features
- Exterior features: Trash service
Details
- Parcel number: 34709049
Construction
Type & style
- Home type: SingleFamily
- Property subtype: Single Family Residence
Community & HOA
Location
- Region: Bullhead City
Financial & listing details
- Lease term: Contact For Details
Price history
| Date | Event | Price |
|---|---|---|
| 10/10/2025 | Price change | $2,200-6.4%$1/sqft |
Source: Zillow Rentals | ||
| 9/26/2025 | Listed for rent | $2,350$1/sqft |
Source: Zillow Rentals | ||
| 7/12/2019 | Sold | $246,500+7.2%$126/sqft |
Source: | ||
| 6/10/2019 | Pending sale | $229,900$118/sqft |
Source: Premier Executives Real Estate #958666 | ||
| 6/7/2019 | Listed for sale | $229,900+27%$118/sqft |
Source: Premier Executives Real Estate #958666 | ||

