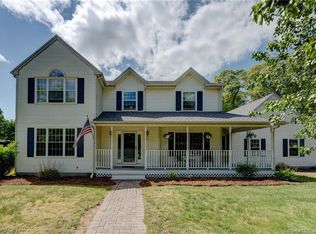Sold for $690,000 on 05/13/24
$690,000
267 Paley Farms Road, Portland, CT 06480
4beds
3,952sqft
Single Family Residence
Built in 1992
0.6 Acres Lot
$750,400 Zestimate®
$175/sqft
$4,936 Estimated rent
Home value
$750,400
$698,000 - $803,000
$4,936/mo
Zestimate® history
Loading...
Owner options
Explore your selling options
What's special
Nestled in a serene and tranquil setting, this luxurious spacious home offers an expansive and spacious living experience, accentuated by gleaming hardwood floors that flow seamlessly throughout. The heart of this magnificent property is its brand-new kitchen, designed with the finest materials and modern appliances, perfect for culinary enthusiasts. The luxurious kitchen is open-space living with a formal dining room offering plenty of natural sunlight and spacious living room with custom trim work, recessed dim lighting and elegant fireplace. Adding to its allure is a huge family room with cathedral ceiling that leads to a beautifully renovated multi-tier deck, offering a peaceful retreat and stone patio for outdoor relaxation and entertainment. The property also boasts a huge rear yard with privacy, creating a private oasis for leisure and gatherings. The upper level can be accessed by two staircases and include a primary bedroom suite with a dressing room, separate sitting area and full bath including a jacuzzi tub, separate shower and dual sinks. Completing this exceptional home is an in-law apartment (5th bedroom or office) with a full bath, providing comfort and privacy for guests or family members. The mechanicals are well maintained and there is plenty of storage space too. Located in a convenient location with quick access to Route 2 & easy access to Glastonbury. This home is a true masterpiece, combining luxury, comfort, and tranquility in one perfect package.
Zillow last checked: 8 hours ago
Listing updated: July 23, 2024 at 09:36pm
Listed by:
Robert F. Rosa 860-558-2122,
Berkshire Hathaway NE Prop. 860-515-3100
Bought with:
Kayla Suprin, RES.0800381
William Raveis Real Estate
Source: Smart MLS,MLS#: 170625073
Facts & features
Interior
Bedrooms & bathrooms
- Bedrooms: 4
- Bathrooms: 5
- Full bathrooms: 3
- 1/2 bathrooms: 2
Primary bedroom
- Features: Cathedral Ceiling(s), Double-Sink, Dressing Room, Full Bath, Hot Tub, Walk-In Closet(s)
- Level: Upper
Bedroom
- Level: Upper
Bedroom
- Level: Upper
Bedroom
- Level: Upper
Bathroom
- Level: Main
Bathroom
- Level: Upper
Bathroom
- Level: Main
Bathroom
- Level: Upper
Dining room
- Features: Hardwood Floor
- Level: Main
Family room
- Features: Cathedral Ceiling(s), Ceiling Fan(s), Sliders, Hardwood Floor
- Level: Main
Kitchen
- Features: Remodeled, Granite Counters, Tile Floor
- Level: Main
Living room
- Features: Fireplace, Hardwood Floor
- Level: Main
Other
- Features: Full Bath, Tile Floor
- Level: Main
Heating
- Forced Air, Natural Gas
Cooling
- Central Air
Appliances
- Included: Oven/Range, Refrigerator, Dishwasher, Washer, Dryer, Gas Water Heater
- Laundry: Upper Level
Features
- Open Floorplan, In-Law Floorplan
- Doors: Storm Door(s)
- Windows: Thermopane Windows
- Basement: Full
- Number of fireplaces: 1
Interior area
- Total structure area: 3,952
- Total interior livable area: 3,952 sqft
- Finished area above ground: 3,382
- Finished area below ground: 570
Property
Parking
- Total spaces: 2
- Parking features: Attached, Paved, RV/Boat Pad, Garage Door Opener, Private
- Attached garage spaces: 2
- Has uncovered spaces: Yes
Accessibility
- Accessibility features: 32" Minimum Door Widths, 60" Turning Radius, Accessible Bath, Lever Faucets, Multiple Entries/Exits, Raised Toilet, Roll-under Sink(s)
Features
- Patio & porch: Deck
- Exterior features: Garden, Rain Gutters
Lot
- Size: 0.60 Acres
- Features: Cul-De-Sac, Subdivided, Landscaped
Details
- Parcel number: 1036017
- Zoning: R25
Construction
Type & style
- Home type: SingleFamily
- Architectural style: Colonial
- Property subtype: Single Family Residence
Materials
- Aluminum Siding
- Foundation: Concrete Perimeter
- Roof: Asphalt
Condition
- New construction: No
- Year built: 1992
Utilities & green energy
- Sewer: Septic Tank
- Water: Public
- Utilities for property: Underground Utilities, Cable Available
Green energy
- Energy efficient items: Doors, Windows
Community & neighborhood
Community
- Community features: Basketball Court, Golf, Lake, Library, Park, Private School(s), Pool, Stables/Riding
Location
- Region: Portland
Price history
| Date | Event | Price |
|---|---|---|
| 5/15/2024 | Listing removed | $684,900$173/sqft |
Source: | ||
| 5/15/2024 | Pending sale | $684,900-0.7%$173/sqft |
Source: | ||
| 5/13/2024 | Sold | $690,000+0.7%$175/sqft |
Source: | ||
| 3/24/2024 | Contingent | $684,900$173/sqft |
Source: | ||
| 3/15/2024 | Listed for sale | $684,900$173/sqft |
Source: | ||
Public tax history
| Year | Property taxes | Tax assessment |
|---|---|---|
| 2025 | $10,438 -12.2% | $295,680 |
| 2024 | $11,883 +23.8% | $295,680 |
| 2023 | $9,598 +0.1% | $295,680 |
Find assessor info on the county website
Neighborhood: 06480
Nearby schools
GreatSchools rating
- 9/10Gildersleeve SchoolGrades: 2-4Distance: 2.8 mi
- 7/10Portland Middle SchoolGrades: 7-8Distance: 3.6 mi
- 5/10Portland High SchoolGrades: 9-12Distance: 3.5 mi

Get pre-qualified for a loan
At Zillow Home Loans, we can pre-qualify you in as little as 5 minutes with no impact to your credit score.An equal housing lender. NMLS #10287.
Sell for more on Zillow
Get a free Zillow Showcase℠ listing and you could sell for .
$750,400
2% more+ $15,008
With Zillow Showcase(estimated)
$765,408