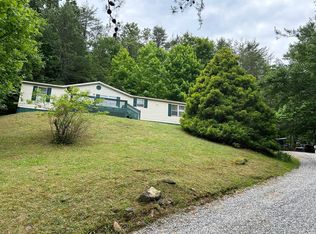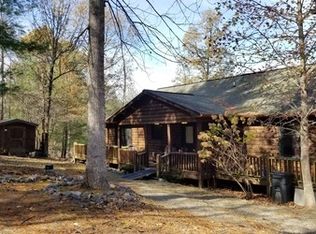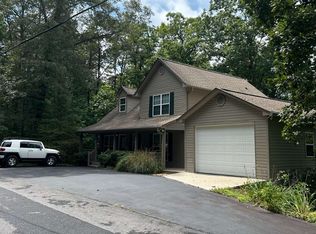CHARMING One-Level 3BR/2BA on 1.71 UNRESTRICTED Acres. Open Living Room with Cathedral Ceilings and a Gas Log Fireplace. Nice size Kitchen with Stainless Steel Appliances. Laminate Hardwood & Tile Floors throughout. Large Front Covered Porch perfect for relaxation and enjoying nature! This home is tucked away at the end of the road. Very Low Maintenance Vinyl Siding. Don't miss out on this home!
This property is off market, which means it's not currently listed for sale or rent on Zillow. This may be different from what's available on other websites or public sources.



