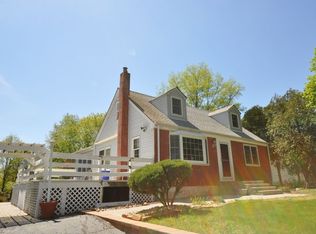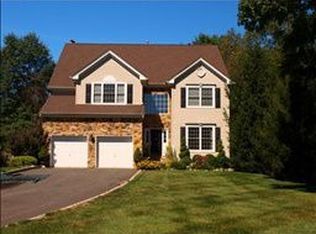Welcome Home! Spacious Colonial with Open Floor Plan! As you step inside this custom home, you enter the Great Room with lots of natural light & high ceilings. Beautiful stone fireplace, perfect to cozy up by the fire! Lots of space for entertaining inside and outside! Recent UPDATES include: Hot water heater, AC unit & fridge. Possible in-law suite, with master bedroom/bath on 1st floor w/ own entrance. 3 bedrooms on 2nd floor & full bath. Office, powder room & laundry room off the garage. Expansive flat backyard with large patio, above ground pool & shed. Expansive basement ready for you to finish or for ample storage space. Great location near shopping, train / highways & parks!
This property is off market, which means it's not currently listed for sale or rent on Zillow. This may be different from what's available on other websites or public sources.

