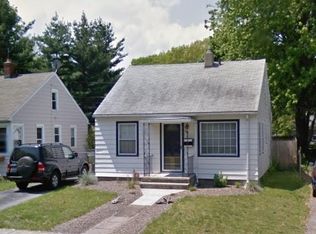Closed
$150,000
267 Oakwood Rd, Rochester, NY 14616
2beds
720sqft
Single Family Residence
Built in 1950
4,791.6 Square Feet Lot
$164,400 Zestimate®
$208/sqft
$1,446 Estimated rent
Home value
$164,400
$155,000 - $174,000
$1,446/mo
Zestimate® history
Loading...
Owner options
Explore your selling options
What's special
This UPDATED, CUTE AS A BUTTON CAPE COD is ready for its new owners! Enter and notice the large living room with refinished oak hardwood floors. Hardwoods continue into the two GENEROUS SIZED, 1st floor bedrooms. Continue into the recently updated kitchen (2017) complete with newer stainless appliances. Enjoy meals with the family in the ADORABLE nook off the kitchen. LOADS OF STORAGE in the freshly painted basement with newer 150 amp panel (2016). The insulated 360 sq ft walk-up attic is ready for an additional bedroom, or bonus room-POSSIBILITIES GALORE! Head outside and enjoy time in the fully fenced in backyard, complete with newer gate and shed. Hot Water Tank (2023), New front steps (2018), Roof and Gutters (2012). There is nothing to do but move right in! Delayed negotiations on file. All offers due Monday, 3/25 @ 10am. Please allow 24 hours for life of offer. WELCOME HOME!
Zillow last checked: 8 hours ago
Listing updated: May 22, 2024 at 01:34pm
Listed by:
Allison Freiberger 585-256-4400,
Keller Williams Realty Gateway
Bought with:
Therese Owen, 10401382635
Keller Williams Realty Greater Rochester
Source: NYSAMLSs,MLS#: R1527222 Originating MLS: Rochester
Originating MLS: Rochester
Facts & features
Interior
Bedrooms & bathrooms
- Bedrooms: 2
- Bathrooms: 1
- Full bathrooms: 1
- Main level bathrooms: 1
- Main level bedrooms: 2
Bedroom 1
- Level: First
Bedroom 1
- Level: First
Bedroom 2
- Level: First
Bedroom 2
- Level: First
Basement
- Level: Basement
Basement
- Level: Basement
Kitchen
- Level: First
Kitchen
- Level: First
Living room
- Level: First
Living room
- Level: First
Heating
- Gas, Forced Air
Appliances
- Included: Gas Oven, Gas Range, Gas Water Heater, Microwave, Refrigerator
- Laundry: In Basement
Features
- Breakfast Area, Eat-in Kitchen, Bedroom on Main Level, Convertible Bedroom, Programmable Thermostat
- Flooring: Hardwood, Laminate, Tile, Varies
- Basement: Full
- Has fireplace: No
Interior area
- Total structure area: 720
- Total interior livable area: 720 sqft
Property
Parking
- Parking features: No Garage
Features
- Exterior features: Blacktop Driveway, Fully Fenced
- Fencing: Full
Lot
- Size: 4,791 sqft
- Dimensions: 40 x 120
- Features: Rectangular, Rectangular Lot, Residential Lot
Details
- Additional structures: Shed(s), Storage
- Parcel number: 2628000750600011028000
- Special conditions: Standard
Construction
Type & style
- Home type: SingleFamily
- Architectural style: Cape Cod
- Property subtype: Single Family Residence
Materials
- Aluminum Siding, Block, Concrete, Steel Siding
- Foundation: Block
- Roof: Asphalt
Condition
- Resale
- Year built: 1950
Utilities & green energy
- Sewer: Connected
- Water: Connected, Public
- Utilities for property: Sewer Connected, Water Connected
Green energy
- Energy efficient items: Windows
Community & neighborhood
Location
- Region: Rochester
- Subdivision: Oak
Other
Other facts
- Listing terms: Cash,Conventional,FHA,VA Loan
Price history
| Date | Event | Price |
|---|---|---|
| 5/22/2024 | Sold | $150,000+76.7%$208/sqft |
Source: | ||
| 3/27/2024 | Pending sale | $84,900$118/sqft |
Source: | ||
| 3/26/2024 | Contingent | $84,900$118/sqft |
Source: | ||
| 3/20/2024 | Listed for sale | $84,900+6.1%$118/sqft |
Source: | ||
| 8/27/2018 | Sold | $80,000$111/sqft |
Source: | ||
Public tax history
| Year | Property taxes | Tax assessment |
|---|---|---|
| 2024 | -- | $71,100 |
| 2023 | -- | $71,100 -10% |
| 2022 | -- | $79,000 |
Find assessor info on the county website
Neighborhood: 14616
Nearby schools
GreatSchools rating
- 5/10Longridge SchoolGrades: K-5Distance: 0.8 mi
- 4/10Odyssey AcademyGrades: 6-12Distance: 1 mi
Schools provided by the listing agent
- District: Greece
Source: NYSAMLSs. This data may not be complete. We recommend contacting the local school district to confirm school assignments for this home.
