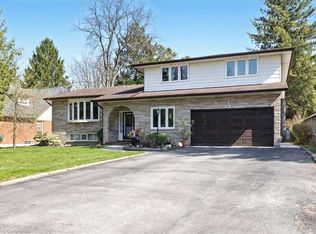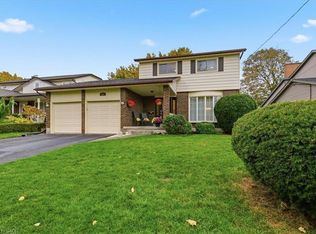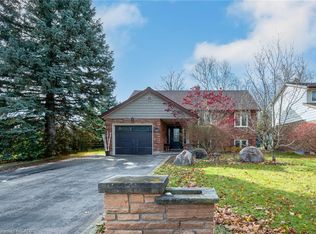Sold for $1,075,000 on 07/30/25
C$1,075,000
267 Normandy Ave, Waterloo, ON N2K 1X6
4beds
2,697sqft
Single Family Residence, Residential
Built in 1977
10,131.75 Square Feet Lot
$-- Zestimate®
C$399/sqft
$-- Estimated rent
Home value
Not available
Estimated sales range
Not available
Not available
Loading...
Owner options
Explore your selling options
What's special
Looking for a unique larger home that will fit the growing family’s needs, with extra room to spare? Look no further! Welcome to the beautiful 267 Normandy Ave, Waterloo. This spacious sidesplit is situated on a large, fully fenced, mature lot on a quiet street in a very desireable neighbourhood. This home features a large livingroom open to the private dining room. The kitchen is bright with a walkout to a deck, making barbecuing a breeze. It overlooks a huge family room with gas fireplace and two sliders which allows ample light in. Upstairs you will find 4 generous bedrooms including the primary bedroom with a wood fireplace and 4 piece ensuite. Looking for space to entertain-downstairs is sure to please! It features an awesome rec room with 9’ ceilings, a bar and pool table. Also a 4 pc bath and hot tub steps away. It features a large double garage with storage cabinets and a 200 amp service. This home has been meticulously cared for over the years. It is truly a unique gem that won’t last long.
Zillow last checked: 8 hours ago
Listing updated: August 21, 2025 at 12:30am
Listed by:
Linda Cooper, Salesperson,
RE/MAX TWIN CITY REALTY INC.,
Cindy Cody, Broker,
RE/MAX Twin City Realty Inc.
Source: ITSO,MLS®#: 40713014Originating MLS®#: Cornerstone Association of REALTORS®
Facts & features
Interior
Bedrooms & bathrooms
- Bedrooms: 4
- Bathrooms: 4
- Full bathrooms: 3
- 1/2 bathrooms: 1
- Main level bathrooms: 1
Other
- Level: Second
Bedroom
- Level: Second
Bedroom
- Level: Second
Bedroom
- Level: Second
Bathroom
- Features: 2-Piece
- Level: Main
Bathroom
- Features: 5+ Piece
- Level: Second
Bathroom
- Features: 5+ Piece
- Level: Basement
Other
- Features: 4-Piece
- Level: Second
Dining room
- Level: Main
Family room
- Level: Main
Family room
- Level: Basement
Kitchen
- Level: Main
Laundry
- Level: Main
Living room
- Level: Main
Other
- Level: Basement
Recreation room
- Level: Basement
Storage
- Level: Basement
Storage
- Level: Basement
Utility room
- Level: Basement
Heating
- Forced Air, Natural Gas
Cooling
- Central Air
Appliances
- Included: Water Heater Owned, Water Softener, Dishwasher, Hot Water Tank Owned
- Laundry: Lower Level
Features
- Central Vacuum, Auto Garage Door Remote(s)
- Windows: Window Coverings
- Basement: Full,Finished
- Number of fireplaces: 2
- Fireplace features: Family Room, Gas, Wood Burning
Interior area
- Total structure area: 4,123
- Total interior livable area: 2,697 sqft
- Finished area above ground: 2,697
- Finished area below ground: 1,426
Property
Parking
- Total spaces: 8
- Parking features: Attached Garage, Garage Door Opener, Private Drive Double Wide
- Attached garage spaces: 2
- Uncovered spaces: 6
Features
- Has spa: Yes
- Spa features: Hot Tub
- Fencing: Full
- Frontage type: North
- Frontage length: 59.25
Lot
- Size: 10,131 sqft
- Dimensions: 59.25 x 171
- Features: Urban, Ample Parking, Public Transit, Quiet Area, Schools, Shopping Nearby, Skiing
Details
- Additional structures: Shed(s)
- Parcel number: 222870476
- Zoning: SR2
Construction
Type & style
- Home type: SingleFamily
- Architectural style: Sidesplit
- Property subtype: Single Family Residence, Residential
Materials
- Brick, Stucco
- Foundation: Poured Concrete
- Roof: Metal
Condition
- 31-50 Years
- New construction: No
- Year built: 1977
Utilities & green energy
- Sewer: Sewer (Municipal)
- Water: Municipal
Community & neighborhood
Location
- Region: Waterloo
Price history
| Date | Event | Price |
|---|---|---|
| 7/30/2025 | Sold | C$1,075,000C$399/sqft |
Source: ITSO #40713014 | ||
Public tax history
Tax history is unavailable.
Neighborhood: N2K
Nearby schools
GreatSchools rating
No schools nearby
We couldn't find any schools near this home.


