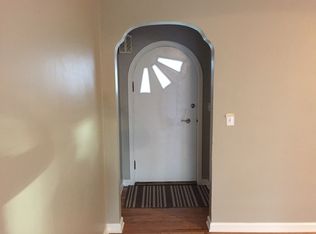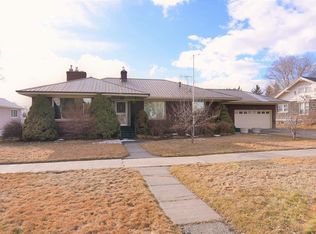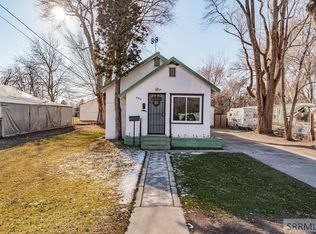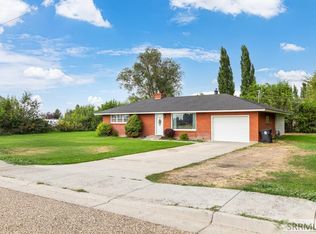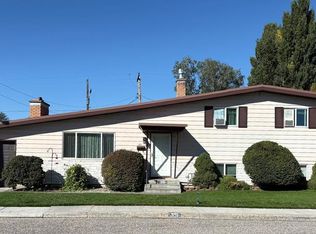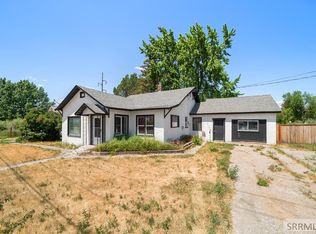Welcome to 267 N State St— full of architectural charm and character including cathedral style ceilings, located in the heart of Rigby. Enjoy the classic design elements that reflect the craftsmanship of this historic home. Backing directly to Rigby City Park, this home offers an ideal setting for families or anyone who values open green space right outside their door. You'll also enjoy walking distance access to Broulim's, local restaurants, schools, and city amenities. Commuting is a breeze with BYU-Idaho just 12 miles away, Costco 12 miles away, and Kelly Canyon Ski Resort only 18 miles up the road. Adventure seekers will love being within 20 miles of Yellowstone Bear World and under 100 miles from Yellowstone National Park. Inside, the home retains its original character while offering plenty of space and flexibility. With a layout that lends itself well to duplex conversion, this property provides excellent potential for multi-generational living or income-generating possibilities. Outside, you'll find a beautifully landscaped yard and ample extra parking—perfect for multiple vehicles, trailers, or an RV. Whether you're looking for a unique primary residence or a versatile investment property, 267 N State St combines timeless appeal with prime location and future potential!
For sale
Price cut: $19K (1/8)
$279,000
267 N State St, Rigby, ID 83442
4beds
2,090sqft
Est.:
Single Family Residence
Built in 1929
10,497.96 Square Feet Lot
$277,800 Zestimate®
$133/sqft
$-- HOA
What's special
Ample extra parkingCathedral style ceilingsBeautifully landscaped yard
- 151 days |
- 3,242 |
- 145 |
Zillow last checked: 8 hours ago
Listing updated: January 08, 2026 at 01:12pm
Listed by:
Andrew Schneider 208-716-0687,
Real Broker LLC,
Jacobs Real Estate Group 208-607-3946,
Real Broker LLC
Source: SRMLS,MLS#: 2179519
Tour with a local agent
Facts & features
Interior
Bedrooms & bathrooms
- Bedrooms: 4
- Bathrooms: 2
- Full bathrooms: 1
- 1/2 bathrooms: 1
- Main level bathrooms: 1
- Main level bedrooms: 2
Dining room
- Level: Main
Family room
- Level: Basement
Kitchen
- Level: Main
Living room
- Level: Main
Basement
- Area: 787
Office
- Level: Basement
Heating
- Natural Gas, Forced Air
Cooling
- None
Appliances
- Included: Dishwasher, Dryer, Electric Range, Refrigerator, Washer
- Laundry: In Basement
Features
- Other, Breakfast Bar, Main Floor Family Room
- Basement: Partially Finished
- Attic: Storage
- Number of fireplaces: 1
- Fireplace features: 1, Wood Burning
Interior area
- Total structure area: 2,090
- Total interior livable area: 2,090 sqft
- Finished area above ground: 1,303
- Finished area below ground: 787
Property
Parking
- Total spaces: 2
- Parking features: 2 Stalls, Detached, Brick, Concrete
- Garage spaces: 2
- Has uncovered spaces: Yes
Features
- Levels: Three Or More
- Stories: 3
- Patio & porch: Covered, Deck, Patio
- Exterior features: See Remarks, Other
- Fencing: Vinyl,Full
- Has view: Yes
- View description: See Remarks
Lot
- Size: 10,497.96 Square Feet
- Features: Level, Near Park, Near Schools, Concrete Curbing, Established Lawn, Many Trees, Flower Beds, Garden, Sprinkler System Full
Details
- Parcel number: RPA0005011005C
- Zoning description: Rigby-R1-Residential Sngl Fam
Construction
Type & style
- Home type: SingleFamily
- Architectural style: Other
- Property subtype: Single Family Residence
Materials
- Frame, Primary Exterior Material: Stucco, Secondary Exterior Material: Stucco
- Foundation: Concrete Perimeter
- Roof: Metal
Condition
- Other
- Year built: 1929
Utilities & green energy
- Electric: Rocky Mountain Power
- Sewer: Public Sewer
- Water: Public
Community & HOA
Community
- Subdivision: Rigby-Jef
HOA
- Has HOA: No
Location
- Region: Rigby
Financial & listing details
- Price per square foot: $133/sqft
- Tax assessed value: $189,873
- Annual tax amount: $1,888
- Date on market: 9/11/2025
- Listing terms: Cash,Conventional
- Inclusions: Refrigerator, Oven/Range, Washer, Dryer, Microwave, Portable Dishwasher, Work Bench
- Exclusions: Seller's Personal Property
Estimated market value
$277,800
$264,000 - $292,000
$1,914/mo
Price history
Price history
| Date | Event | Price |
|---|---|---|
| 1/8/2026 | Price change | $279,000-6.4%$133/sqft |
Source: | ||
| 11/13/2025 | Price change | $298,000-2%$143/sqft |
Source: | ||
| 10/22/2025 | Price change | $304,000-4.1%$145/sqft |
Source: | ||
| 9/11/2025 | Listed for sale | $317,000-7.6%$152/sqft |
Source: | ||
| 7/1/2025 | Listing removed | $343,000$164/sqft |
Source: | ||
Public tax history
Public tax history
| Year | Property taxes | Tax assessment |
|---|---|---|
| 2024 | $1,716 -3.3% | $189,873 +2.2% |
| 2023 | $1,775 -21.9% | $185,701 +0.7% |
| 2022 | $2,272 +92.3% | $184,443 +37.7% |
Find assessor info on the county website
BuyAbility℠ payment
Est. payment
$1,552/mo
Principal & interest
$1331
Property taxes
$123
Home insurance
$98
Climate risks
Neighborhood: 83442
Nearby schools
GreatSchools rating
- 3/10Harwood Elementary SchoolGrades: PK-5Distance: 0.3 mi
- 8/10Rigby Middle SchoolGrades: 6-8Distance: 1.3 mi
- 5/10Rigby Senior High SchoolGrades: 9-12Distance: 1.3 mi
Schools provided by the listing agent
- Elementary: JEFFERSON ELEMENTARY #251
- Middle: Rigby Middle School
- High: RIGBY 251HS
Source: SRMLS. This data may not be complete. We recommend contacting the local school district to confirm school assignments for this home.
- Loading
- Loading
