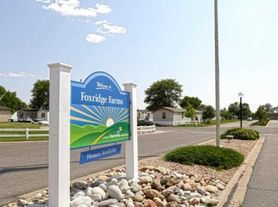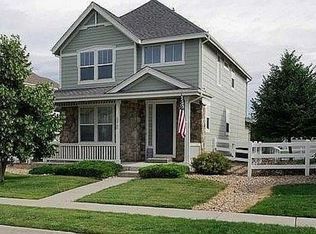Stylish Aurora Home with Spacious Backyard Retreat
Welcome to 267 N Millbrook Street, a thoughtfully updated single-family home offering comfort, style, and plenty of space to unwind. Inside, you'll find a bright living area that flows into a spacious dining room and a well-appointed kitchen complete with stainless steel appliances, subway tile backsplash, and sleek cabinetry. Hardwood and luxury plank vinyl floors throughout the home add both warmth and durability.
The primary suite includes a generous walk-in closet and a private bath with dual sinks, while additional bedrooms provide flexibility for work or rest. The second full bath has also been beautifully refreshed, offering modern fixtures and a clean, polished design that adds both function and style.
Step outside to a private backyard retreat featuring mature trees, a stamped concrete patio covered by a pergola, gas fire pit, and a storage shedperfect for enjoying all the Colorado seasons.
With community parks, green spaces, and recreational amenities nearby, plus easy access to E-470 and I-70, this home combines modern updates with a location that makes daily living simple and enjoyable.
Up to 2 pets allowed
$50 application fee per adult over 18
Applicants have the right to provide to the Landlord a Portable Tenant Screening report. If the applicant provides a Portable Screening Report, the Landlord is prohibited from charging a rental application fee, or charging a fee for access or use of the Portable Screening Report.
At PMI Cherry Creek, we strive to provide an experience that is cost-effective and convenient. That's why we provide a Resident Benefits Package (RBP) to address common headaches for our residents. Our program handles insurance, air filter changes, utility set up, credit building, and more at a rate of $39.95*/month, added to every property as a required program. More details upon application.
*If you provide your own insurance policy, the RBP cost will be reduced by $11.95, the amount of the insurance premium billed by Second Nature Insurance Services (NPN No. 20224621).
Pet Details: 2 pets allowed
House for rent
$2,750/mo
267 N Millbrook St, Aurora, CO 80018
3beds
1,365sqft
Price may not include required fees and charges.
Single family residence
Available now
Cats, dogs OK
Central air, ceiling fan
In unit laundry
Attached garage parking
Forced air
What's special
Modern fixturesMature treesPrivate backyard retreatGas fire pitClean polished designStainless steel appliancesSpacious dining room
- 40 days |
- -- |
- -- |
Travel times
Looking to buy when your lease ends?
Consider a first-time homebuyer savings account designed to grow your down payment with up to a 6% match & a competitive APY.
Facts & features
Interior
Bedrooms & bathrooms
- Bedrooms: 3
- Bathrooms: 3
- Full bathrooms: 2
- 1/2 bathrooms: 1
Heating
- Forced Air
Cooling
- Central Air, Ceiling Fan
Appliances
- Included: Dishwasher, Disposal, Dryer, Range Oven, Refrigerator, Washer
- Laundry: In Unit
Features
- Ceiling Fan(s), Walk In Closet
Interior area
- Total interior livable area: 1,365 sqft
Property
Parking
- Parking features: Attached
- Has attached garage: Yes
- Details: Contact manager
Features
- Patio & porch: Patio
- Exterior features: Heating system: ForcedAir, Walk In Closet
- Has private pool: Yes
- Fencing: Fenced Yard
Details
- Parcel number: 197708113003
Construction
Type & style
- Home type: SingleFamily
- Property subtype: Single Family Residence
Community & HOA
Community
- Features: Playground
HOA
- Amenities included: Pool
Location
- Region: Aurora
Financial & listing details
- Lease term: 1 Year
Price history
| Date | Event | Price |
|---|---|---|
| 11/11/2025 | Price change | $2,750-6.8%$2/sqft |
Source: Zillow Rentals | ||
| 11/6/2025 | Price change | $2,950-1.7%$2/sqft |
Source: Zillow Rentals | ||
| 10/2/2025 | Listed for rent | $3,000$2/sqft |
Source: Zillow Rentals | ||
| 9/20/2022 | Sold | $500,000+0.1%$366/sqft |
Source: Public Record | ||
| 8/24/2022 | Pending sale | $499,500$366/sqft |
Source: | ||

