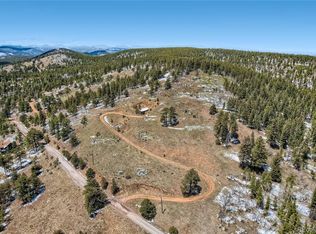At "Thistle Dew" a round stone entryway w/a stained glass window featuring the homes' namesake greets guests. This 2,974 SF custom home is filled with more delights that won't disappoint! Step down into the vaulted great room; it's warm & welcoming w/a soaring stone fireplace, cedar paneled walls & brand new carpeting. Double sliders lead to the expansive wrap-around deck. The formal dining area enjoys custom built-in storage. Dreaming of the perfect chef's kitchen? You'll find it here! The kitchen glows with gleaming hardwood floors (in-floor radiant heat, too) & is lined with custom maple cabinetry. Stainless steel appliances are 1st class; & include a 6-burner gas cooktop, dbl ovens, microwave, fridge, dishwasher, trash compactor - every convenience imaginable. The slab granite countertops are gorgeous. Enjoy breakfast at the bar; or in the spacious breakfast nook - w/its' double skylights & deck access.The entire upper floor is devoted to the Master retreat & a wall of windows showcases the spectacular Snowcapped Views! The attached Master Bath is newly remodeled with fresh tile & fixtures. Loads of extra storage is available on this floor.Bedroom #2, located on the main floor is truly special. It features dual closets, dual ceiling fans & two sets of sliders, leading to deck access. Bamboo flooring (also with in-floor radiant heat) reflects the natural light that floods this room, keeping it very bright & cheerful. The main floor bath has a pedestal sink, jetted tub, custom tile & a wall of custom storage cabinets!Down to the spacious family room; its' stone fireplace & cork flooring keep this gathering place very cozy. One wall has been treated with custom built-in bookcases, a wine rack, & even a day-bed (with a trundle - perfect for sleepovers)! An alcove in the family room is outfitted with a kitchenette. Sliders from the family room lead to the flagstone patio and playhouse & play area. A fort, slides, swings, sand & a junior size zip-line will keep everyone happily engaged in outdoor play!This level also has the private office, bedroom #3 & bath #3 (with a slate tiled walk-in shower and vessel sink). The laundry & garage access are here, too.10 Ac. of gorgeous land complete this property. Wildlife abounds - expect visits from elk, deer, & fox. Wild turkeys call from the woods. The variety of birds will amaze you! Stately Ponderosa pine & groves of Aspen mark the land - & the domestic well permit allows for watering of up to 1 Ac. of gardens. Love Where You Live, at "Thistle Dew"!
This property is off market, which means it's not currently listed for sale or rent on Zillow. This may be different from what's available on other websites or public sources.

