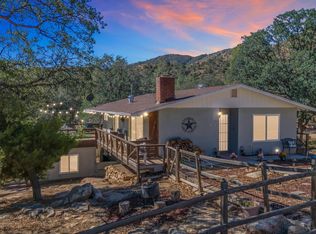Sold for $360,000
$360,000
267 Mountain Shadow Rd, Wofford Heights, CA 93285
3beds
2baths
1,240sqft
SingleFamily
Built in 1966
0.61 Acres Lot
$358,400 Zestimate®
$290/sqft
$1,921 Estimated rent
Home value
$358,400
$323,000 - $401,000
$1,921/mo
Zestimate® history
Loading...
Owner options
Explore your selling options
What's special
267 Mountain Shadow Rd, Wofford Heights, CA 93285 is a single family home that contains 1,240 sq ft and was built in 1966. It contains 3 bedrooms and 2 bathrooms. This home last sold for $360,000 in June 2025.
The Zestimate for this house is $358,400. The Rent Zestimate for this home is $1,921/mo.
Facts & features
Interior
Bedrooms & bathrooms
- Bedrooms: 3
- Bathrooms: 2
Heating
- Wall
Cooling
- Other
Features
- Has fireplace: Yes
Interior area
- Total interior livable area: 1,240 sqft
Property
Parking
- Parking features: Garage - Attached
Lot
- Size: 0.61 Acres
Details
- Parcel number: 29626119
Construction
Type & style
- Home type: SingleFamily
Materials
- wood frame
Condition
- Year built: 1966
Community & neighborhood
Location
- Region: Wofford Heights
Price history
| Date | Event | Price |
|---|---|---|
| 6/25/2025 | Sold | $360,000+1.4%$290/sqft |
Source: Public Record Report a problem | ||
| 5/22/2025 | Pending sale | $354,900$286/sqft |
Source: | ||
| 5/14/2025 | Listed for sale | $354,900+258.5%$286/sqft |
Source: | ||
| 5/7/1999 | Sold | $99,000+4.6%$80/sqft |
Source: Public Record Report a problem | ||
| 11/4/1998 | Sold | $94,644+3054.8%$76/sqft |
Source: Public Record Report a problem | ||
Public tax history
| Year | Property taxes | Tax assessment |
|---|---|---|
| 2025 | $1,881 +2.8% | $155,173 +2% |
| 2024 | $1,830 +2.7% | $152,131 +2% |
| 2023 | $1,782 +3% | $149,149 +2% |
Find assessor info on the county website
Neighborhood: 93285
Nearby schools
GreatSchools rating
- 4/10Kernville Elementary SchoolGrades: K-5Distance: 4.8 mi
- 3/10Woodrow Wallace Middle SchoolGrades: 6-8Distance: 6.9 mi
- 3/10Kern Valley High SchoolGrades: 9-12Distance: 6.8 mi
Get pre-qualified for a loan
At Zillow Home Loans, we can pre-qualify you in as little as 5 minutes with no impact to your credit score.An equal housing lender. NMLS #10287.
Sell for more on Zillow
Get a Zillow Showcase℠ listing at no additional cost and you could sell for .
$358,400
2% more+$7,168
With Zillow Showcase(estimated)$365,568
