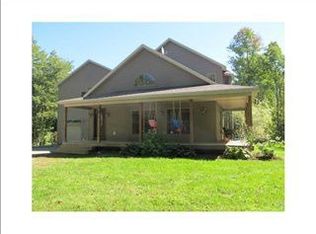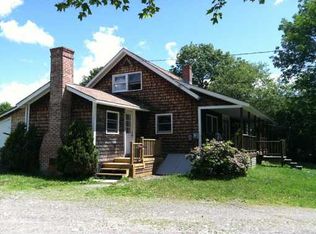Immaculate 3 bedroom, 3 bath ranch with over sized heated 2 car attached garage with auto door openers. Finished day light walk out basement with bedroom, living room with new double flue brick chimney and a Woodstock Fireview Soapstone wood stove, bathroom, and office area. Large 30 X40 commercial metal building, 2 high garage doors, auto door openers, propane heated,ceiling insulated, concrete floor,100 amp electric panel, generator hookup for both home and metal building. New access road around the metal building and extra parking area with electric hook up for camper or tinty home. * ft high chain link fence (approx. 40x90) good for pool area, dog kennel, deer safe garden or grow. Beautifully landscaped with multiple stone walls and perennial gardens. Large back yard suited for many activities.
This property is off market, which means it's not currently listed for sale or rent on Zillow. This may be different from what's available on other websites or public sources.

