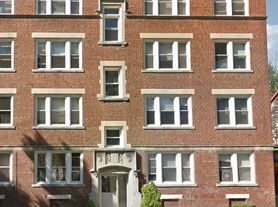Welcome home to this beautifully updated two-story residence just steps from the heart of East Longmeadow! Freshly painted throughout with new rugs and modern finishes, this inviting home blends comfort, convenience, and style.
Featuring two full bathrooms and a spacious layout, the home offers plenty of room for relaxing or entertaining. The one-car garage provides ideal space for parking or additional storage. Step outside to enjoy a private backyard with a deck perfect for morning coffee, evening barbecues, or quiet downtime.
Located within walking distance to East Longmeadow Center, the Shoppes in Longmeadow, and the new East Longmeadow High School, this home offers unbeatable access to shopping, dining, and schools.
1 year leasing term,
House for rent
Accepts Zillow applications
$3,200/mo
267 Maple St, East Longmeadow, MA 01028
3beds
1,564sqft
This listing now includes required monthly fees in the total price. Learn more
Single family residence
Available now
Small dogs OK
Window unit
In unit laundry
Detached parking
Forced air
What's special
Modern finishesNew rugsPrivate backyardUpdated two-story residenceSpacious layout
- 3 hours |
- -- |
- -- |
Travel times
Facts & features
Interior
Bedrooms & bathrooms
- Bedrooms: 3
- Bathrooms: 2
- Full bathrooms: 2
Heating
- Forced Air
Cooling
- Window Unit
Appliances
- Included: Dishwasher, Dryer, Freezer, Oven, Refrigerator, Washer
- Laundry: In Unit
Features
- Flooring: Carpet, Hardwood, Tile
Interior area
- Total interior livable area: 1,564 sqft
Property
Parking
- Parking features: Detached
- Details: Contact manager
Features
- Exterior features: Heating system: Forced Air
Details
- Parcel number: ELONM0006B0016L0000
Construction
Type & style
- Home type: SingleFamily
- Property subtype: Single Family Residence
Community & HOA
Location
- Region: East Longmeadow
Financial & listing details
- Lease term: 1 Year
Price history
| Date | Event | Price |
|---|---|---|
| 11/11/2025 | Listed for rent | $3,200$2/sqft |
Source: Zillow Rentals | ||
| 9/25/2025 | Sold | $320,000-1.5%$205/sqft |
Source: MLS PIN #73392836 | ||
| 8/26/2025 | Contingent | $325,000$208/sqft |
Source: MLS PIN #73392836 | ||
| 7/16/2025 | Price change | $325,000-4.4%$208/sqft |
Source: MLS PIN #73392836 | ||
| 6/18/2025 | Listed for sale | $340,000+70.9%$217/sqft |
Source: MLS PIN #73392836 | ||
