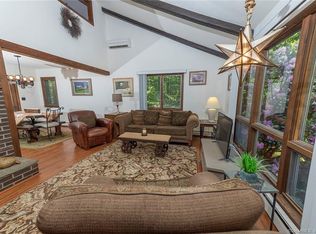Priced to Sell!! Don't miss out on this Charming 2200 square foot Cape nestled in rural Bethlehem that boosts 5 bedrooms, 2 full bathrooms and a half bathroom. Large Kitchen with slider access to deck over looking backyard. Living room has a beautiful Bay Window. Large family room with field stone fireplace is waiting for you to enjoy. Basement is ready to be completed for additional living space with access to backyard. Good sized garage and car port available for your vehicles and lawn equipment. Property is set back privately behind a tree line on 1.85 acres of open lawn. The property is less than a mile from Bethlehem Center ( supermarket, pharmacy, hardware, bank, health food store, public library, post office, Town Hall, and several restaurants ) and less than 15 minutes from neighboring towns of Watertown, Woodbury, and Litchfield with their excellent restaurants and shopping. COME TAKE A LOOK and CALL THIS GEM HOME!!!
This property is off market, which means it's not currently listed for sale or rent on Zillow. This may be different from what's available on other websites or public sources.

