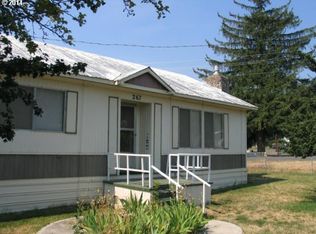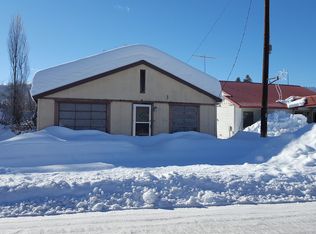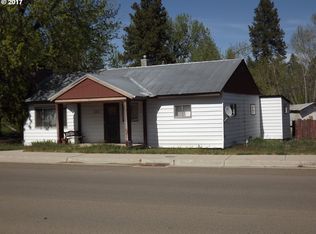Sold
$120,000
267 Main St, Halfway, OR 97834
2beds
1,152sqft
Residential, Manufactured Home
Built in 1972
6,969.6 Square Feet Lot
$118,300 Zestimate®
$104/sqft
$1,391 Estimated rent
Home value
$118,300
Estimated sales range
Not available
$1,391/mo
Zestimate® history
Loading...
Owner options
Explore your selling options
What's special
Price change on manufactured home located in the friendly community of Halfway OR and 15 miles from the Hell's Canyon and Oxbow reservoirs of the Snake River. This 2 bedroom/2 bath mobile home offers 1152sf of living space, a propane insert fireplace, forced air furnace less than 5 years old, and less than 2 year old fridge. Plenty of storage with a walk in pantry built onto the back porch and a 2 car garage. The 6985sf lot is completely fenced with space for garden and patio area. Community of Halfway offers most all amenities and the area is made for the outdoor enthusiast with hunting, fishing, boating, hiking, camping and snowmobiling to name a few. Cash only since the home is pre-HUD.
Zillow last checked: 8 hours ago
Listing updated: December 12, 2024 at 03:10am
Listed by:
Debra Saylor 541-540-3063,
Richland and Halfway Real Estate
Bought with:
Colleen Welsch, 201212516
Advanced Agent Group, LLC
Source: RMLS (OR),MLS#: 24611081
Facts & features
Interior
Bedrooms & bathrooms
- Bedrooms: 2
- Bathrooms: 2
- Full bathrooms: 2
- Main level bathrooms: 2
Primary bedroom
- Features: Bathroom, Builtin Features, Ceiling Fan, Closet
- Level: Main
- Area: 195
- Dimensions: 13 x 15
Bedroom 2
- Features: Builtin Features, Ceiling Fan, Closet
- Level: Main
- Area: 121
- Dimensions: 11 x 11
Dining room
- Level: Main
- Area: 81
- Dimensions: 9 x 9
Kitchen
- Features: Builtin Range, Dishwasher, Builtin Oven, Free Standing Refrigerator
- Level: Main
- Area: 110
- Width: 11
Living room
- Features: Fireplace Insert
- Level: Main
- Area: 273
- Dimensions: 13 x 21
Heating
- Forced Air
Cooling
- None
Appliances
- Included: Built In Oven, Built-In Range, Cooktop, Dishwasher, Free-Standing Refrigerator, Electric Water Heater
Features
- Built-in Features, Ceiling Fan(s), Closet, Bathroom
- Flooring: Vinyl, Wall to Wall Carpet
- Windows: Aluminum Frames
- Basement: Crawl Space
- Number of fireplaces: 1
- Fireplace features: Propane, Heatilator, Insert
Interior area
- Total structure area: 1,152
- Total interior livable area: 1,152 sqft
Property
Parking
- Total spaces: 1
- Parking features: Off Street, On Street, Detached
- Garage spaces: 1
- Has uncovered spaces: Yes
Accessibility
- Accessibility features: One Level, Utility Room On Main, Walkin Shower, Accessibility
Features
- Stories: 1
- Exterior features: Raised Beds, Yard
- Fencing: Fenced
- Has view: Yes
- View description: Territorial
Lot
- Size: 6,969 sqft
- Features: Corner Lot, Level, SqFt 5000 to 6999
Details
- Additional structures: Outbuilding, ToolShed
- Parcel number: 11530
Construction
Type & style
- Home type: MobileManufactured
- Property subtype: Residential, Manufactured Home
Materials
- Aluminum Siding
- Foundation: Pillar/Post/Pier, Skirting
- Roof: Metal
Condition
- Approximately
- New construction: No
- Year built: 1972
Utilities & green energy
- Gas: Propane
- Sewer: Public Sewer
- Water: Public
Community & neighborhood
Security
- Security features: None
Location
- Region: Halfway
Other
Other facts
- Listing terms: Cash
- Road surface type: Paved
Price history
| Date | Event | Price |
|---|---|---|
| 12/11/2024 | Sold | $120,000-7.7%$104/sqft |
Source: | ||
| 11/20/2024 | Pending sale | $130,000$113/sqft |
Source: | ||
| 10/31/2024 | Price change | $130,000-3.7%$113/sqft |
Source: | ||
| 9/30/2024 | Listed for sale | $135,000+80%$117/sqft |
Source: | ||
| 11/11/2014 | Listing removed | $75,000$65/sqft |
Source: Hells Canyon Realty, Inc. #14685110 | ||
Public tax history
| Year | Property taxes | Tax assessment |
|---|---|---|
| 2024 | $639 +2.6% | $48,166 +3% |
| 2023 | $623 +6% | $46,764 +3% |
| 2022 | $588 +10.3% | $45,402 +3% |
Find assessor info on the county website
Neighborhood: 97834
Nearby schools
GreatSchools rating
- 5/10Pine Eagle Charter SchoolGrades: K-12Distance: 0.2 mi
Schools provided by the listing agent
- Elementary: Pine Eagle
- Middle: Pine Eagle
- High: Pine Eagle
Source: RMLS (OR). This data may not be complete. We recommend contacting the local school district to confirm school assignments for this home.


