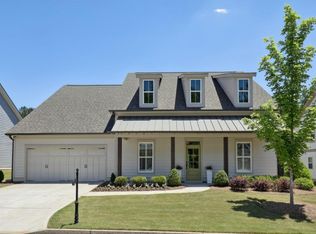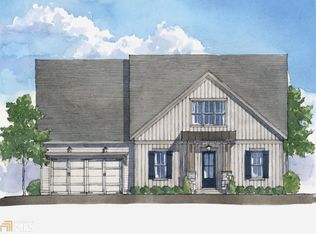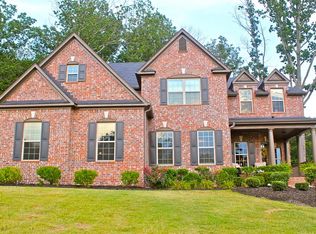Closed
$1,190,000
267 Legends Trl, Milton, GA 30004
6beds
3,944sqft
Single Family Residence
Built in 2013
1 Acres Lot
$1,242,900 Zestimate®
$302/sqft
$5,247 Estimated rent
Home value
$1,242,900
$1.17M - $1.32M
$5,247/mo
Zestimate® history
Loading...
Owner options
Explore your selling options
What's special
Get ready for the pristine elegance that awaits in the tranquil community of The Highlands at Milton. This immaculate and stunning home sits on an acre lot provides for unmatched privacy in this upscale gated neighborhood. Rich hardwood floors welcome you to the foyer and lead you to the massive family room with stone stacked fireplace going all the way to the ceiling The chefs kitchen with an island, off white cabinets, and marble counter tops lead out to the screened covered porch the width of the house with fireplace and swing area making up about 600 square feet. On the main floor are an elegant dining room, office, guest bedroom and full bath. Inside brick has been added to the dining room walls and upstairs private office .The upstairs retreat provides 4 sizable bedrooms with 3 full baths .The master bedroom has a private office that has been added for an approximately additional 200 square feet. The laundry area off the master and master closet has been expanded for additional space. The professionally finished portion of the daylight terrace level is expansive with a media room, gym area and bathroom and full bath adding approximately an additional 1100 square feet of luxury living. There is plenty of space for your vehicles and toys in the large 3 car garage with granite flooring. The huge lot is a family's delight with so much space to play and room for a pool! You'll find that the serenity of living in the heart of horse country, combined with the convenience to shopping, dining, and top-rated schools ,make this an irresistible property. Schedule your appointment today-call listing agent
Zillow last checked: 8 hours ago
Listing updated: March 14, 2024 at 09:48am
Listed by:
Alan Bass 678-427-7308,
Virtual Properties Realty.com
Bought with:
Non Mls Salesperson, 378542
Non-Mls Company
Source: GAMLS,MLS#: 10163247
Facts & features
Interior
Bedrooms & bathrooms
- Bedrooms: 6
- Bathrooms: 5
- Full bathrooms: 5
- Main level bathrooms: 1
- Main level bedrooms: 1
Kitchen
- Features: Breakfast Area, Breakfast Bar, Kitchen Island, Solid Surface Counters, Walk-in Pantry
Heating
- Natural Gas
Cooling
- Central Air, Zoned
Appliances
- Included: Gas Water Heater, Dishwasher, Double Oven, Disposal, Microwave, Refrigerator
- Laundry: Upper Level
Features
- Vaulted Ceiling(s), High Ceilings, Sauna, Walk-In Closet(s), Wet Bar, In-Law Floorplan
- Flooring: Hardwood, Tile
- Windows: Double Pane Windows
- Basement: Bath Finished,Finished,Partial
- Number of fireplaces: 1
- Fireplace features: Family Room, Outside
- Common walls with other units/homes: No Common Walls
Interior area
- Total structure area: 3,944
- Total interior livable area: 3,944 sqft
- Finished area above ground: 2,644
- Finished area below ground: 1,300
Property
Parking
- Total spaces: 3
- Parking features: Attached, Garage, Kitchen Level
- Has attached garage: Yes
Features
- Levels: Two
- Stories: 2
- Patio & porch: Screened
- Fencing: Back Yard,Wood
- Body of water: None
Lot
- Size: 1.00 Acres
- Features: Cul-De-Sac, Private, Sloped
- Residential vegetation: Wooded
Details
- Parcel number: 22 451001920379
Construction
Type & style
- Home type: SingleFamily
- Architectural style: Brick Front,Traditional
- Property subtype: Single Family Residence
Materials
- Press Board, Stone, Brick
- Roof: Composition
Condition
- Resale
- New construction: No
- Year built: 2013
Utilities & green energy
- Electric: 220 Volts
- Sewer: Septic Tank
- Water: Public
- Utilities for property: Cable Available, Electricity Available, High Speed Internet, Natural Gas Available, Phone Available, Water Available
Community & neighborhood
Security
- Security features: Carbon Monoxide Detector(s), Smoke Detector(s)
Community
- Community features: Clubhouse, Gated, Pool, Sidewalks, Street Lights
Location
- Region: Milton
- Subdivision: The Highlands
HOA & financial
HOA
- Has HOA: Yes
- HOA fee: $1,600 annually
- Services included: Trash
Other
Other facts
- Listing agreement: Exclusive Right To Sell
- Listing terms: Cash,Conventional,FHA,VA Loan
Price history
| Date | Event | Price |
|---|---|---|
| 7/7/2023 | Sold | $1,190,000-4.8%$302/sqft |
Source: | ||
| 6/5/2023 | Pending sale | $1,250,000$317/sqft |
Source: | ||
| 5/31/2023 | Price change | $1,250,000-3.8%$317/sqft |
Source: | ||
| 5/25/2023 | Listed for sale | $1,299,000+69.8%$329/sqft |
Source: | ||
| 12/3/2018 | Listing removed | $765,000$194/sqft |
Source: Atlanta Fine Homes Sotheby's International Realty #6093076 Report a problem | ||
Public tax history
| Year | Property taxes | Tax assessment |
|---|---|---|
| 2024 | $8,854 +34.6% | $468,840 +34.1% |
| 2023 | $6,579 -4.2% | $349,680 |
| 2022 | $6,869 +0.3% | $349,680 +24.6% |
Find assessor info on the county website
Neighborhood: 30004
Nearby schools
GreatSchools rating
- 8/10Birmingham Falls Elementary SchoolGrades: PK-5Distance: 3.3 mi
- 7/10Hopewell Middle SchoolGrades: 6-8Distance: 5.9 mi
- 9/10Cambridge High SchoolGrades: 9-12Distance: 5 mi
Schools provided by the listing agent
- Elementary: Birmingham Falls
- Middle: Hopewell
- High: Cambridge
Source: GAMLS. This data may not be complete. We recommend contacting the local school district to confirm school assignments for this home.
Get a cash offer in 3 minutes
Find out how much your home could sell for in as little as 3 minutes with a no-obligation cash offer.
Estimated market value
$1,242,900
Get a cash offer in 3 minutes
Find out how much your home could sell for in as little as 3 minutes with a no-obligation cash offer.
Estimated market value
$1,242,900


