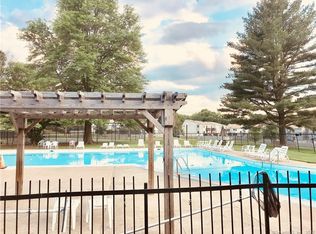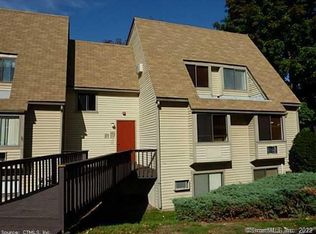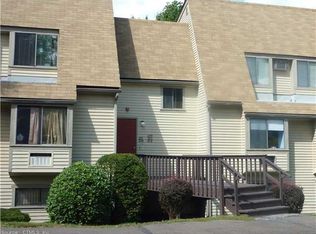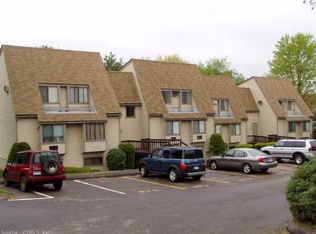FHA approved complex Nicely maintained unit in Kesteven Court offering wood laminated flooring on main floor, carpeted second floor(with the exception of a bedroom that has wood laminate, remodeled kitchen with granite counter tops, & newer half bath on first floor. Large lower level has new carpeting and allows close to 500 sf of living space (included in sf, and plenty of storage options. Having main floor laundry means no up and down stairs Rear yard backs up to an open field for a spacious feeling. Newer windows in the condo, and unit's location, provides good insulation capabilities to keep electric bill to a minimum. Commuting is a cinch as highway access is in close proximity, & Wallingford's shopping amenities are close by.
This property is off market, which means it's not currently listed for sale or rent on Zillow. This may be different from what's available on other websites or public sources.




