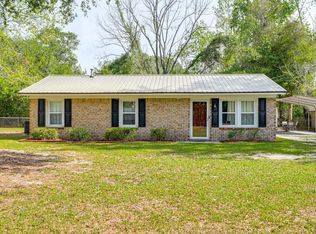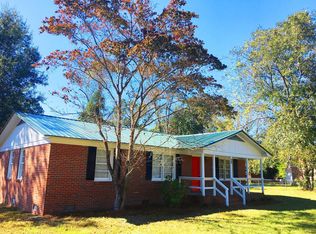Closed
$247,000
267 Industrial Rd, Walterboro, SC 29488
3beds
1,352sqft
Single Family Residence
Built in 1975
0.3 Acres Lot
$248,800 Zestimate®
$183/sqft
$1,607 Estimated rent
Home value
$248,800
Estimated sales range
Not available
$1,607/mo
Zestimate® history
Loading...
Owner options
Explore your selling options
What's special
Welcome to Lakeshore Estates, where this completely renovated home sits on a generous lot, which includes an oversized two car garage perfect for a workshop or whatever you deem right. This home offers a perfect balance of modern comfort and functionality. This thoughtfully designed residence features three bedrooms, two full bathrooms, and a spacious living room ideal for everyday living and entertaining. The kitchen has an openness and functionality of its own and bathrooms are appointed with elegant butcher block countertops, while ceramic tile enhances the bathrooms and laundry room for durability and style.Throughout the remainder of the home, luxury vinyl plank (LVP) flooring provides a seamless and low-maintenance finish. A brand new stainless steel kitchen appliance package is included, ensuring a move-in-ready experience This is a wonderful opportunity to own a practically new home in the desirable Lakeshore Estates community in Walterboro, SC. Don't miss out and schedule a showing.
Zillow last checked: 8 hours ago
Listing updated: January 23, 2026 at 01:25pm
Listed by:
ChuckTown Homes Powered by Keller Williams
Bought with:
Cole & Associates Inc.
Source: CTMLS,MLS#: 25016466
Facts & features
Interior
Bedrooms & bathrooms
- Bedrooms: 3
- Bathrooms: 2
- Full bathrooms: 2
Heating
- Forced Air
Cooling
- Central Air
Appliances
- Laundry: Laundry Room
Features
- Ceiling - Smooth, Eat-in Kitchen
- Flooring: Ceramic Tile, Luxury Vinyl
- Has fireplace: No
Interior area
- Total structure area: 1,352
- Total interior livable area: 1,352 sqft
Property
Parking
- Total spaces: 2
- Parking features: Garage, Detached
- Garage spaces: 2
Features
- Levels: One
- Stories: 1
Lot
- Size: 0.30 Acres
- Features: 0 - .5 Acre
Details
- Additional structures: Workshop
- Parcel number: 1320200064000
Construction
Type & style
- Home type: SingleFamily
- Architectural style: Ranch
- Property subtype: Single Family Residence
Materials
- Brick Veneer
- Foundation: Slab
- Roof: Architectural
Condition
- New construction: No
- Year built: 1975
Utilities & green energy
- Sewer: Public Sewer
- Water: Public
- Utilities for property: City of Walterboro, Dominion Energy, Palmetto Tel Rural Coop
Community & neighborhood
Location
- Region: Walterboro
- Subdivision: Lakeshore Estates
Other
Other facts
- Listing terms: Any,Cash,Conventional,FHA,VA Loan
Price history
| Date | Event | Price |
|---|---|---|
| 7/28/2025 | Sold | $247,000-1.2%$183/sqft |
Source: | ||
| 7/5/2025 | Listed for sale | $249,900$185/sqft |
Source: | ||
| 6/30/2025 | Pending sale | $249,900$185/sqft |
Source: | ||
| 6/26/2025 | Price change | $249,900-3.8%$185/sqft |
Source: | ||
| 6/13/2025 | Listed for sale | $259,900+246.5%$192/sqft |
Source: | ||
Public tax history
| Year | Property taxes | Tax assessment |
|---|---|---|
| 2024 | $1,984 +0.5% | $106,700 |
| 2023 | $1,974 +0.3% | $106,700 |
| 2022 | $1,968 +14.9% | $106,700 |
Find assessor info on the county website
Neighborhood: 29488
Nearby schools
GreatSchools rating
- 4/10Northside Elementary SchoolGrades: 1-5Distance: 1.6 mi
- 2/10Colleton County MiddleGrades: 6-8Distance: 1.2 mi
- 2/10Colleton County High SchoolGrades: 9-12Distance: 1 mi
Schools provided by the listing agent
- Elementary: Northside Elementary
- Middle: Colleton
- High: Colleton
Source: CTMLS. This data may not be complete. We recommend contacting the local school district to confirm school assignments for this home.
Get pre-qualified for a loan
At Zillow Home Loans, we can pre-qualify you in as little as 5 minutes with no impact to your credit score.An equal housing lender. NMLS #10287.

