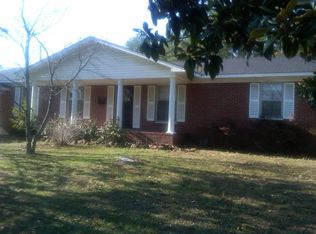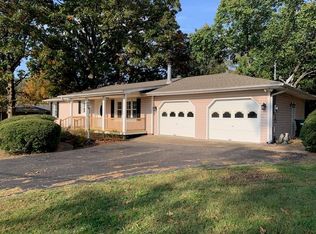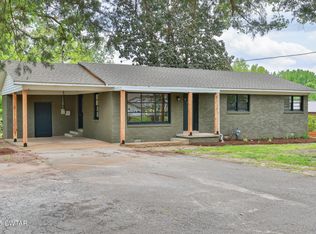NESTLED UP ON THE PERFECT LITTLE HILL, THIS NICE BRICK HOME WITH 3 BEDROOMS AND 1 BATH IS A GREAT HOME OFFERING REAL WOOD FLOORS THROUGHOUT, A NEW UPDATED BATHROOM, A VERY SPACIOUS KITCHEN/DINING/UTILITY COMBINATION AND A NEW HVAC SYSTEM IN THE LAST COUPLE OF YEARS. CURRENTLY THE SO IT WOULD MAKE A GREAT INVESTMENT PROPERTY OR PERMANENT HOME FOR YOU. CALL TODAY TO GET AN APPOINTMENT TO SEE THIS HOME IN A QUAINT NEIGHBORHOOD.
This property is off market, which means it's not currently listed for sale or rent on Zillow. This may be different from what's available on other websites or public sources.



