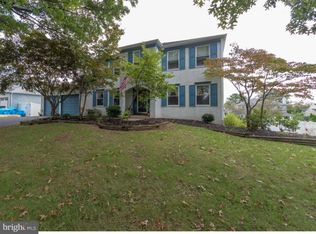This beautifully appointed center hall Colonial, offering many updates and wonderful amenities, is sure to please! A recessed alcove, flanked by the warm glow of exterior lanterns, invites you to enter the foyer with gleaming hardwood floors and architectural moldings carried throughout the main level. Formal living and dining rooms offer space for holiday gatherings or relaxing time with your family. The updated kitchen features raised panel cherry cabinets, granite counters, under cabinet lighting, gourmet appliances and a stately center island showcased with pendant lighting. An open floor plan leads you to the warm family room with gas fireplace, ensconced with opulent tile and wood mantel, and French doors opening to a lovely sun room with ceramic tile, atrium ceiling with fan and abundant sunshine! A convenient laundry/mud room, adjacent to the garage and powder room, provides additional access to the rear yard. The upper level boasts a huge master suite with sitting room, walk-in closet and large en-suite bath with warm cherry vanity and cabinets plus spacious double shower with bright ceramic tile. Classic crown molding carries through the master suite and three additional nice size bedrooms and updated hall bath. Entertain friends on the rear patio overlooking a yard with lovely perennials and trees this summer, or bike to nearby Core Creek Park. Minutes from I-95, train stations and the quaint towns of Newtown and Langhorne, this gracious home is ready for you to move in and enjoy!
This property is off market, which means it's not currently listed for sale or rent on Zillow. This may be different from what's available on other websites or public sources.
