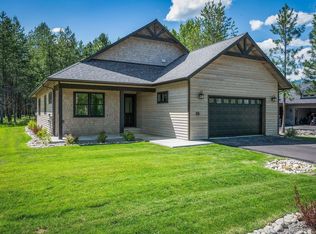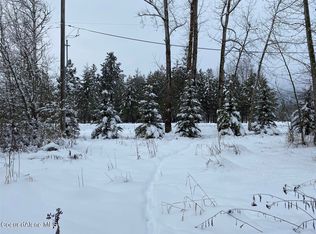Sold on 01/05/24
Price Unknown
267 Hewitt Ln, Dover, ID 83825
3beds
3baths
2,476sqft
Single Family Residence
Built in 2022
0.36 Acres Lot
$1,110,300 Zestimate®
$--/sqft
$4,033 Estimated rent
Home value
$1,110,300
$1.03M - $1.19M
$4,033/mo
Zestimate® history
Loading...
Owner options
Explore your selling options
What's special
Beautifully designed 3bed, plus office/bed, 2.5bath, 3car garage, custom home is now available in the stunning neighborhood of Dover Bay. Luxury open concept floor plan brings the space together on the main level featuring a vaulted, high ceiling great room with floor to ceiling granite fireplace, built-ins, and a wall of windows overlooking the large backyard that meets the green space. The kitchen is chef appointed with quartz counter tops, Fisher & Paykel appliances, double drawer dishwasher, 66" built-in fridge and freezer columns, wine and beverage fridge with counter top, walk-in pantry, and large kitchen island with a farm sink. The dining room opens up to great outdoor living space via a 12'x8' glass slider featuring a covered patio with T&G ceiling, beam accents, and outdoor TV. The main level primary suite features a luxurious 12' long double sided walk-in shower, large 12'x8' closet with built-ins, linen closet, access to the covered patio areas, and access to the laundry room which features full cabinetry and a folding counter top. Upstairs features a study area, 2 large bedrooms with a walk in closet, and full bath. Dover Bay also offers a community marina with boat launch, 9 miles of trails, restaurant, and a beach.
Zillow last checked: 8 hours ago
Listing updated: January 06, 2024 at 09:51am
Listed by:
Ben Fisher 208-290-6307,
TOMLINSON SOTHEBY`S INTL. REAL
Source: SELMLS,MLS#: 20232223
Facts & features
Interior
Bedrooms & bathrooms
- Bedrooms: 3
- Bathrooms: 3
- Main level bathrooms: 2
- Main level bedrooms: 1
Primary bedroom
- Level: Main
Bedroom 2
- Level: Second
Bedroom 3
- Level: Second
Bathroom 1
- Level: Main
Bathroom 2
- Level: Main
Bathroom 3
- Level: Second
Dining room
- Level: Main
Kitchen
- Level: Main
Living room
- Level: Main
Office
- Level: Main
Heating
- Forced Air, Natural Gas, Hydronic
Cooling
- None
Appliances
- Included: Beverage Refrigerator, Dishwasher, Disposal, Dryer, Freezer, Range Hood, Range/Oven, Refrigerator, Washer, Double Dishwasher, Wine Cooler
- Laundry: In Garage, Main Level
Features
- Flooring: Plank
- Number of fireplaces: 1
- Fireplace features: 1 Fireplace
Interior area
- Total structure area: 2,476
- Total interior livable area: 2,476 sqft
- Finished area above ground: 2,476
- Finished area below ground: 0
Property
Parking
- Total spaces: 3
- Parking features: 3+ Car Detached
- Has garage: Yes
Accessibility
- Accessibility features: Handicap Accessible
Features
- Levels: Two
- Stories: 2
- Patio & porch: Covered Patio
Lot
- Size: 0.36 Acres
- Features: City Lot, In Town, 1 or more miles to County Road
Details
- Parcel number: RPD376702B0140A
- Zoning: R
- Zoning description: Residential
Construction
Type & style
- Home type: SingleFamily
- Property subtype: Single Family Residence
Materials
- Frame, Masonite, Wood Siding
- Foundation: Concrete Perimeter
- Roof: Composition
Condition
- Resale
- New construction: No
- Year built: 2022
Utilities & green energy
- Sewer: Public Sewer
- Water: Public
- Utilities for property: Electricity Connected, Natural Gas Connected, Phone Connected, Garbage Available
Community & neighborhood
Location
- Region: Dover
- Subdivision: Dover Bay
HOA & financial
HOA
- Has HOA: Yes
- HOA fee: $425 quarterly
Price history
| Date | Event | Price |
|---|---|---|
| 1/5/2024 | Sold | -- |
Source: | ||
| 9/15/2023 | Pending sale | $1,273,000$514/sqft |
Source: | ||
| 8/15/2023 | Listed for sale | $1,273,000$514/sqft |
Source: | ||
Public tax history
| Year | Property taxes | Tax assessment |
|---|---|---|
| 2024 | $4,014 +6.5% | $1,064,340 +2.3% |
| 2023 | $3,768 +370.2% | $1,040,014 +587.8% |
| 2022 | $801 -20.2% | $151,200 +20% |
Find assessor info on the county website
Neighborhood: 83825
Nearby schools
GreatSchools rating
- 8/10Washington Elementary SchoolGrades: PK-6Distance: 2.8 mi
- 5/10Sandpoint High SchoolGrades: 7-12Distance: 2.3 mi
- 7/10Sandpoint Middle SchoolGrades: 7-8Distance: 2.4 mi
Schools provided by the listing agent
- Elementary: Washington
- Middle: Sandpoint
- High: Sandpoint
Source: SELMLS. This data may not be complete. We recommend contacting the local school district to confirm school assignments for this home.
Sell for more on Zillow
Get a free Zillow Showcase℠ listing and you could sell for .
$1,110,300
2% more+ $22,206
With Zillow Showcase(estimated)
$1,132,506
