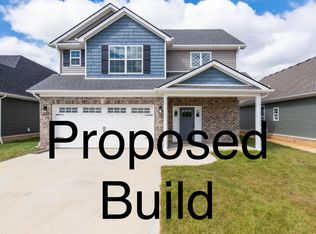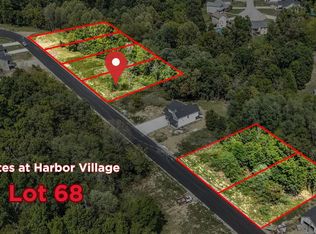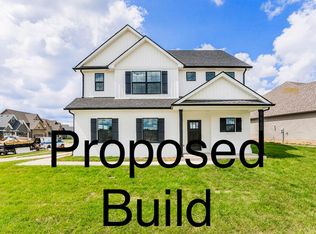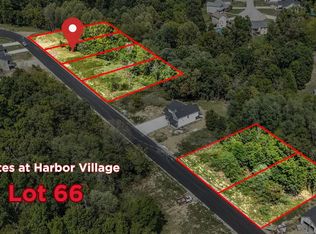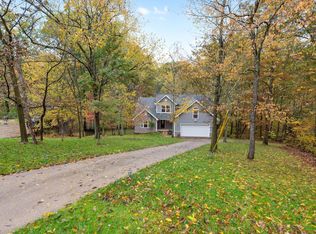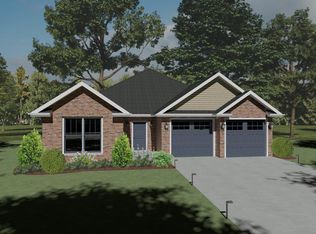***** PROPOSED BUILD **** Welcome to the Estates at Harbor Village where county meets luxury, these gorgeous over-sized lots back to a wooded area. This lot is featuring the very popular ''Emily'' Floor Plan by award winning Mulberry Builders LLC. This floor plan features 2200 square feet. The first floor you'll enjoy a spacious 2 story foyer, powder room, a beautiful open concept living room, dinning room and kitchen, a laundry room and a nice 1st floor primary suite that has an on-suite bathroom and a large walk-in closet. The second floor features 3 secondary bedrooms and 1 full bathroom. Along with all these great features this property is convenient to I75 for a quick drive to Toyato, Louisville or Lexington. Pictures are of a previously built house. We have several other floor plans and lots to chose from as well. This is a proposed build contract build no completion date yet assigned.
Pending
$499,000
267 Harbor Village Dr, Georgetown, KY 40324
4beds
2,200sqft
Est.:
Single Family Residence
Built in ----
0.46 Acres Lot
$68,500 Zestimate®
$227/sqft
$-- HOA
What's special
Large walk-in closetOn-suite bathroomLaundry roomOver-sized lots
- 455 days |
- 19 |
- 0 |
Zillow last checked: 8 hours ago
Listing updated: September 12, 2025 at 09:51am
Listed by:
Brandon L Hedinger 859-509-8315,
Keller Williams Bluegrass Realty,
Wesley Porter,
RE/MAX Creative Realty
Source: Imagine MLS,MLS#: 24019201
Facts & features
Interior
Bedrooms & bathrooms
- Bedrooms: 4
- Bathrooms: 3
- Full bathrooms: 2
- 1/2 bathrooms: 1
Primary bedroom
- Level: First
Bedroom 1
- Level: Second
Bedroom 2
- Level: Second
Bedroom 3
- Level: Second
Bathroom 1
- Description: Full Bath
- Level: First
Bathroom 2
- Description: Full Bath
- Level: Second
Bathroom 3
- Description: Half Bath
- Level: First
Kitchen
- Level: First
Living room
- Level: First
Living room
- Level: First
Utility room
- Level: First
Heating
- Heat Pump
Cooling
- Heat Pump
Appliances
- Included: Dishwasher, Microwave, Refrigerator, Range
- Laundry: Electric Dryer Hookup, Washer Hookup
Features
- Breakfast Bar, Entrance Foyer, Eat-in Kitchen, Master Downstairs
- Flooring: Carpet, Vinyl
- Has basement: No
- Has fireplace: No
Interior area
- Total structure area: 2,200
- Total interior livable area: 2,200 sqft
- Finished area above ground: 2,200
- Finished area below ground: 0
Property
Parking
- Total spaces: 2
- Parking features: Attached Garage, Driveway, Garage Faces Front
- Garage spaces: 2
- Has uncovered spaces: Yes
Features
- Levels: One and One Half
- Has view: Yes
- View description: Rural, Trees/Woods, Neighborhood
Lot
- Size: 0.46 Acres
Details
- Parcel number: 13320002.037
Construction
Type & style
- Home type: SingleFamily
- Architectural style: Craftsman
- Property subtype: Single Family Residence
Materials
- Brick Veneer, Vinyl Siding
- Foundation: Slab
Condition
- To Be Built
Details
- Warranty included: Yes
Utilities & green energy
- Sewer: Public Sewer
- Water: Public
Community & HOA
Community
- Subdivision: Estates at Harbor Village
Location
- Region: Georgetown
Financial & listing details
- Price per square foot: $227/sqft
- Tax assessed value: $55,000
- Annual tax amount: $477
- Date on market: 9/11/2024
Estimated market value
$68,500
$61,000 - $77,000
$2,404/mo
Price history
Price history
| Date | Event | Price |
|---|---|---|
| 10/12/2024 | Pending sale | $499,000$227/sqft |
Source: | ||
| 9/11/2024 | Listed for sale | $499,000+605.8%$227/sqft |
Source: | ||
| 8/1/2024 | Listing removed | -- |
Source: | ||
| 2/13/2024 | Price change | $70,700-85.8%$32/sqft |
Source: | ||
| 8/31/2023 | Listed for sale | $499,000+8.3%$227/sqft |
Source: | ||
Public tax history
Public tax history
| Year | Property taxes | Tax assessment |
|---|---|---|
| 2022 | $477 | $55,000 |
Find assessor info on the county website
BuyAbility℠ payment
Est. payment
$2,393/mo
Principal & interest
$1935
Property taxes
$283
Home insurance
$175
Climate risks
Neighborhood: 40324
Nearby schools
GreatSchools rating
- 7/10Northern Elementary SchoolGrades: K-5Distance: 2.2 mi
- 8/10Scott County Middle SchoolGrades: 6-8Distance: 4.9 mi
- 6/10Scott County High SchoolGrades: 9-12Distance: 4.8 mi
Schools provided by the listing agent
- Elementary: Northern
- Middle: Scott Co
- High: Scott Co
Source: Imagine MLS. This data may not be complete. We recommend contacting the local school district to confirm school assignments for this home.
- Loading
