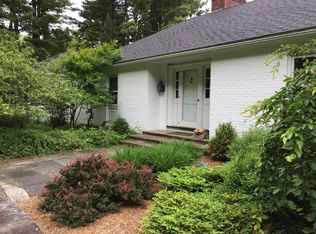Sold for $1,225,000 on 10/02/24
$1,225,000
267 Good Hill Road, Woodbury, CT 06798
3beds
3,349sqft
Single Family Residence
Built in 1790
19.45 Acres Lot
$1,299,000 Zestimate®
$366/sqft
$5,267 Estimated rent
Home value
$1,299,000
$1.09M - $1.55M
$5,267/mo
Zestimate® history
Loading...
Owner options
Explore your selling options
What's special
Welcome to 267 Good Hill Road! Nestled on over 19 acres with tranquil brook access, Rosebush Farm is a meticulously preserved antique home with modern flair. The wideboard floors and exposed beams offer charm while the high ceilings and oversized rooms create diversity in use. A staple of the home is the modern farmhouse kitchen, featuring soapstone countertops, and high-end appliances. Ideal for hosting gatherings, the spacious dining room complements the kitchen perfectly just off the keeping room. The keeping room, anchored by a beautiful wood-burning fireplace, offers a cozy retreat and a delightful dining area adjacent to the kitchen. Downstairs, the partially finished lower level provides versatility as an additional bedroom or a comfortable family room. The master suite is a private spacious oasis boasting a luxurious copper soaking tub for relaxation. Throughout the property, charming stonewalls and lovely gardens create an idyllic setting. A standout feature of the property is the enchanting barn, boasting a magnificent fireplace and hardwood floors, ideal for hosting events or stepping out to your own private retreat. Don't miss the opportunity to experience this remarkable antique gem in Woodbury, Connecticut-a property that harmoniously blends historic charm with modern flair, offering a lifestyle of sophistication and tranquility. Taxes are based on 10 acres of land being categorized as open space.
Zillow last checked: 8 hours ago
Listing updated: October 02, 2024 at 07:25am
Listed by:
Maris LeBlanc 860-391-5521,
William Pitt Sotheby's Int'l 860-739-4440,
Austin Marino 860-689-4212,
William Pitt Sotheby's Int'l
Bought with:
Lauren Kroutil, RES.0823197
Berkshire Hathaway NE Prop.
Source: Smart MLS,MLS#: 24029093
Facts & features
Interior
Bedrooms & bathrooms
- Bedrooms: 3
- Bathrooms: 4
- Full bathrooms: 4
Primary bedroom
- Features: Beamed Ceilings, Full Bath, Wide Board Floor
- Level: Upper
- Area: 494 Square Feet
- Dimensions: 19 x 26
Bedroom
- Features: Wide Board Floor
- Level: Main
- Area: 143 Square Feet
- Dimensions: 13 x 11
Bedroom
- Features: Beamed Ceilings, Fireplace, Full Bath, Wide Board Floor
- Level: Upper
- Area: 160 Square Feet
- Dimensions: 10 x 16
Primary bathroom
- Features: Stall Shower, Wide Board Floor
- Level: Upper
Bathroom
- Features: Tub w/Shower, Tile Floor
- Level: Upper
Bathroom
- Features: Hydro-Tub, Concrete Floor
- Level: Lower
Bathroom
- Features: Stall Shower, Wide Board Floor
- Level: Main
Den
- Features: Beamed Ceilings, Gas Log Fireplace, Wide Board Floor
- Level: Lower
- Area: 360 Square Feet
- Dimensions: 12 x 30
Dining room
- Features: Beamed Ceilings, Fireplace, Wide Board Floor
- Level: Main
- Area: 288 Square Feet
- Dimensions: 18 x 16
Family room
- Features: Beamed Ceilings, Fireplace, Wide Board Floor
- Level: Main
- Area: 196 Square Feet
- Dimensions: 14 x 14
Kitchen
- Features: Remodeled, Beamed Ceilings, Kitchen Island, Wide Board Floor
- Level: Main
- Area: 390 Square Feet
- Dimensions: 15 x 26
Living room
- Features: Fireplace, Wide Board Floor
- Level: Main
- Area: 546 Square Feet
- Dimensions: 26 x 21
Rec play room
- Features: High Ceilings, Beamed Ceilings, Built-in Features, Fireplace, Hardwood Floor
- Level: Other
Heating
- Heat Pump, Forced Air, Oil
Cooling
- Central Air, Ductless
Appliances
- Included: Gas Cooktop, Range Hood, Refrigerator, Freezer, Dishwasher, Washer, Dryer, Water Heater
- Laundry: Main Level
Features
- Wired for Data
- Basement: Full,Storage Space,Partially Finished,Walk-Out Access,Liveable Space
- Attic: Storage,Walk-up
- Number of fireplaces: 5
Interior area
- Total structure area: 3,349
- Total interior livable area: 3,349 sqft
- Finished area above ground: 2,949
- Finished area below ground: 400
Property
Parking
- Total spaces: 2
- Parking features: Barn, Detached, Garage Door Opener
- Garage spaces: 2
Features
- Patio & porch: Patio
- Exterior features: Breezeway, Garden
- Fencing: Wood,Partial,Privacy
- Waterfront features: Walk to Water, Access
Lot
- Size: 19.45 Acres
- Features: Few Trees, Rolling Slope, Open Lot
Details
- Additional structures: Shed(s), Barn(s)
- Parcel number: 934420
- Zoning: OS80
- Other equipment: Generator
Construction
Type & style
- Home type: SingleFamily
- Architectural style: Colonial,Antique
- Property subtype: Single Family Residence
Materials
- Clapboard
- Foundation: Stone
- Roof: Asphalt,Gable
Condition
- New construction: No
- Year built: 1790
Utilities & green energy
- Sewer: Septic Tank
- Water: Well
Community & neighborhood
Community
- Community features: Library, Shopping/Mall
Location
- Region: Woodbury
Price history
| Date | Event | Price |
|---|---|---|
| 10/2/2024 | Sold | $1,225,000-8.9%$366/sqft |
Source: | ||
| 8/21/2024 | Pending sale | $1,345,000$402/sqft |
Source: | ||
| 8/8/2024 | Price change | $1,345,000-3.6%$402/sqft |
Source: | ||
| 6/28/2024 | Listed for sale | $1,395,000-7.7%$417/sqft |
Source: | ||
| 3/2/2009 | Sold | $1,512,000+83.3%$451/sqft |
Source: | ||
Public tax history
| Year | Property taxes | Tax assessment |
|---|---|---|
| 2025 | $15,954 +2.2% | $675,430 +0.3% |
| 2024 | $15,603 +6.6% | $673,400 +33.7% |
| 2023 | $14,640 -0.4% | $503,800 |
Find assessor info on the county website
Neighborhood: 06798
Nearby schools
GreatSchools rating
- 5/10Mitchell Elementary SchoolGrades: PK-5Distance: 1.8 mi
- 6/10Woodbury Middle SchoolGrades: 6-8Distance: 1.6 mi
- 9/10Nonnewaug High SchoolGrades: 9-12Distance: 2.8 mi
Schools provided by the listing agent
- High: Nonnewaug
Source: Smart MLS. This data may not be complete. We recommend contacting the local school district to confirm school assignments for this home.

Get pre-qualified for a loan
At Zillow Home Loans, we can pre-qualify you in as little as 5 minutes with no impact to your credit score.An equal housing lender. NMLS #10287.
Sell for more on Zillow
Get a free Zillow Showcase℠ listing and you could sell for .
$1,299,000
2% more+ $25,980
With Zillow Showcase(estimated)
$1,324,980