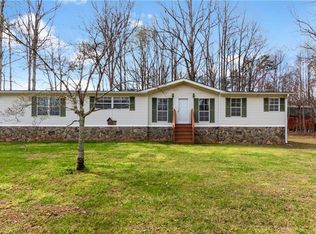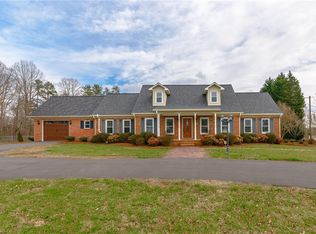Sold for $690,000
$690,000
267 George Hege Rd, Lexington, NC 27295
3beds
3,178sqft
Stick/Site Built, Residential, Single Family Residence
Built in 2019
10.01 Acres Lot
$718,800 Zestimate®
$--/sqft
$2,017 Estimated rent
Home value
$718,800
$676,000 - $762,000
$2,017/mo
Zestimate® history
Loading...
Owner options
Explore your selling options
What's special
***Highest and best by 5pm, Monday, January, 15, 2023.***Welcome to your dream home! This stunning Davidson County home has 3 bedrooms, 2 baths and is situated on 10 acres of land. Boasting a thoughtful design, this custom property offers the convenience of single story living with the privacy of the primary suite split from the 2nd and 3rd bedrooms. Providing a perfect blend of comfort and style with an open concept. Enjoy the spacious kitchen with island that overlooks the living room with a cozy wood burning fireplace and dining area. Imagine sipping your morning coffee on the covered rocking chair front porch, or step out back onto the rear covered patio area where you can host summer barbecues, family gatherings or enjoy a quiet evening under the stars, this outdoor space is a true highlight. This lovely house also features an oversized garage, huge bonus room, sealed crawl space, tankless hot water heater, and whole house vacuum system for main floor.
Zillow last checked: 9 hours ago
Listing updated: April 11, 2024 at 08:59am
Listed by:
Scott Snider 336-689-7413,
Coldwell Banker Advantage
Bought with:
Lori Prescott, 302212
Keller Williams Realty Elite
Source: Triad MLS,MLS#: 1127128 Originating MLS: Winston-Salem
Originating MLS: Winston-Salem
Facts & features
Interior
Bedrooms & bathrooms
- Bedrooms: 3
- Bathrooms: 2
- Full bathrooms: 2
- Main level bathrooms: 2
Primary bedroom
- Level: Main
- Dimensions: 15 x 15
Bedroom 2
- Level: Main
- Dimensions: 17 x 12
Bedroom 3
- Level: Main
- Dimensions: 14 x 11.83
Bonus room
- Level: Second
- Dimensions: 39.92 x 21
Dining room
- Level: Main
- Dimensions: 12 x 9
Entry
- Level: Main
- Dimensions: 11 x 7
Kitchen
- Level: Main
- Dimensions: 12.83 x 16
Laundry
- Level: Main
- Dimensions: 8 x 7
Living room
- Level: Main
- Dimensions: 14 x 15
Heating
- Fireplace(s), Heat Pump, Electric
Cooling
- Heat Pump, Multi Units
Appliances
- Included: Cooktop, Dishwasher, Double Oven, Exhaust Fan, Range Hood, Gas Water Heater, Tankless Water Heater
- Laundry: Dryer Connection, Washer Hookup
Features
- Ceiling Fan(s), Dead Bolt(s), Kitchen Island, Pantry, Solid Surface Counter, Central Vacuum, Vaulted Ceiling(s)
- Flooring: Carpet, Tile, Vinyl
- Windows: Insulated Windows
- Basement: Crawl Space
- Attic: Pull Down Stairs,Walk-In
- Number of fireplaces: 1
- Fireplace features: Living Room
Interior area
- Total structure area: 3,178
- Total interior livable area: 3,178 sqft
- Finished area above ground: 3,178
Property
Parking
- Total spaces: 2
- Parking features: Driveway, Garage, Garage Door Opener, Attached, Garage Faces Side
- Attached garage spaces: 2
- Has uncovered spaces: Yes
Features
- Levels: One
- Stories: 1
- Patio & porch: Porch
- Exterior features: Lighting
- Pool features: None
- Fencing: None
Lot
- Size: 10.01 Acres
- Features: Partially Wooded, Rolling Slope, Rural, Not in Flood Zone
- Residential vegetation: Partially Wooded
Details
- Parcel number: 0302000000046000
- Zoning: RA3
- Special conditions: Owner Sale
Construction
Type & style
- Home type: SingleFamily
- Architectural style: Ranch
- Property subtype: Stick/Site Built, Residential, Single Family Residence
Materials
- Aluminum Siding, Brick, Stone, Vinyl Siding
Condition
- Year built: 2019
Utilities & green energy
- Sewer: Septic Tank
- Water: Public
Community & neighborhood
Security
- Security features: Smoke Detector(s)
Location
- Region: Lexington
Other
Other facts
- Listing agreement: Exclusive Right To Sell
- Listing terms: Cash,Conventional
Price history
| Date | Event | Price |
|---|---|---|
| 2/23/2024 | Sold | $690,000+0.7% |
Source: | ||
| 1/16/2024 | Pending sale | $685,000 |
Source: | ||
| 12/11/2023 | Listed for sale | $685,000+80.3% |
Source: | ||
| 3/24/2021 | Listing removed | -- |
Source: Owner Report a problem | ||
| 7/12/2017 | Sold | $379,900+346.9%$120/sqft |
Source: | ||
Public tax history
| Year | Property taxes | Tax assessment |
|---|---|---|
| 2025 | $3,188 +20.5% | $490,530 +20.5% |
| 2024 | $2,646 | $407,110 |
| 2023 | $2,646 | $407,110 |
Find assessor info on the county website
Neighborhood: 27295
Nearby schools
GreatSchools rating
- 5/10Northwest ElementaryGrades: PK-5Distance: 2.2 mi
- 9/10North Davidson MiddleGrades: 6-8Distance: 1 mi
- 6/10North Davidson HighGrades: 9-12Distance: 1.1 mi
Get a cash offer in 3 minutes
Find out how much your home could sell for in as little as 3 minutes with a no-obligation cash offer.
Estimated market value$718,800
Get a cash offer in 3 minutes
Find out how much your home could sell for in as little as 3 minutes with a no-obligation cash offer.
Estimated market value
$718,800

