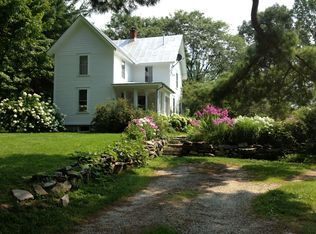Closed
Listed by:
Averill Cook,
LandVest, Inc-Burlington 802-660-2900,
Wade Weathers,
LandVest, Inc-Burlington
Bought with: Four Seasons Sotheby's Int'l Realty
$3,225,000
267 Garen Road, Charlotte, VT 05445
4beds
5,439sqft
Farm
Built in 2001
42.17 Acres Lot
$3,225,900 Zestimate®
$593/sqft
$6,674 Estimated rent
Home value
$3,225,900
$2.87M - $3.61M
$6,674/mo
Zestimate® history
Loading...
Owner options
Explore your selling options
What's special
Warm and inviting with stunning westerly Adirondack views and a sense of place, Staige Hill Farm checks all the boxes. Bordering conserved land, and located in the desirable Prindle Corners neighborhood on a dead end road, this very private property consists of 42+/- acres of well-managed fields and woodlands, a beautifully done Vermont vernacular farmhouse perfectly sited to take advantage of the views and a classic red barn suitable for horses or other animals. Completely turnkey and exceptional for entertaining, the light-filled 5,500+/- sf home includes 4 bedrooms, 4 baths, mudroom, chef's kitchen with island which is open to a sitting room with fireplace/woodstove and an oversized attached garage with expansion possibilities above. There is a formal dining room, a living room with bay window, an office, a family room with fireplace and 3-season screen porch. A finished full walkout basement includes a media/recreation room with fireplace/woodstove, a second office, workshop and wine/craft room. Attention to detail is evident everywhere. There is generous use of hard and soft wood throughout and all of the interior doors are vintage wood panel with antique hardware. Work from home on the fiber optic network then head outside- walking, running, snowshoeing, xc skiing right is out the front door on the maintained trail network or relax in the hot tub on the rear brick patio. In all, Staige Hill Farm is an extraordinary property to be enjoyed for generations.
Zillow last checked: 8 hours ago
Listing updated: February 07, 2024 at 06:49am
Listed by:
Averill Cook,
LandVest, Inc-Burlington 802-660-2900,
Wade Weathers,
LandVest, Inc-Burlington
Bought with:
Kathleen OBrien
Four Seasons Sotheby's Int'l Realty
Source: PrimeMLS,MLS#: 4972686
Facts & features
Interior
Bedrooms & bathrooms
- Bedrooms: 4
- Bathrooms: 4
- Full bathrooms: 2
- 3/4 bathrooms: 1
- 1/2 bathrooms: 1
Heating
- Propane, Wood, Forced Air, Zoned, 2 Stoves
Cooling
- Central Air
Appliances
- Included: Dishwasher, Disposal, Dryer, Range Hood, Microwave, Gas Range, Refrigerator, Washer, Domestic Water Heater, Owned Water Heater, Exhaust Fan
- Laundry: 2nd Floor Laundry
Features
- Central Vacuum, Cathedral Ceiling(s), Ceiling Fan(s), Dining Area, Hearth, Kitchen Island, Kitchen/Dining, Kitchen/Family, Lead/Stain Glass, Primary BR w/ BA, Natural Light, Natural Woodwork, Soaking Tub, Walk-In Closet(s), Wet Bar
- Flooring: Carpet, Ceramic Tile, Hardwood, Softwood
- Windows: Window Treatments
- Basement: Climate Controlled,Daylight,Finished,Full,Insulated,Interior Stairs,Storage Space,Walkout,Interior Access,Walk-Out Access
- Has fireplace: Yes
- Fireplace features: Wood Burning, 3+ Fireplaces
Interior area
- Total structure area: 5,439
- Total interior livable area: 5,439 sqft
- Finished area above ground: 5,439
- Finished area below ground: 0
Property
Parking
- Total spaces: 3
- Parking features: Circular Driveway, Crushed Stone, Paved, Auto Open, Storage Above, Attached
- Garage spaces: 3
Features
- Levels: Two
- Stories: 2
- Patio & porch: Patio, Covered Porch, Screened Porch
- Exterior features: Balcony, Basketball Court, Natural Shade, Storage
- Has spa: Yes
- Spa features: Heated
- Has view: Yes
- View description: Mountain(s)
- Frontage length: Road frontage: 1552
Lot
- Size: 42.17 Acres
- Features: Country Setting, Farm, Horse/Animal Farm, Field/Pasture, Landscaped, Recreational, Secluded, Trail/Near Trail, Walking Trails, Wooded, Abuts Conservation, Rural
Details
- Additional structures: Barn(s), Outbuilding
- Parcel number: 13804311631
- Zoning description: Residential, Agricultural
- Other equipment: Satellite
Construction
Type & style
- Home type: SingleFamily
- Property subtype: Farm
Materials
- Wood Frame, Clapboard Exterior
- Foundation: Poured Concrete
- Roof: Metal,Shake,Standing Seam
Condition
- New construction: No
- Year built: 2001
Utilities & green energy
- Electric: 200+ Amp Service, Generator Ready, Underground, Net Meter
- Sewer: Septic Tank
- Utilities for property: Underground Utilities
Community & neighborhood
Location
- Region: Charlotte
Other
Other facts
- Road surface type: Dirt
Price history
| Date | Event | Price |
|---|---|---|
| 1/19/2024 | Sold | $3,225,000+11.4%$593/sqft |
Source: | ||
| 10/4/2023 | Listed for sale | $2,895,000$532/sqft |
Source: | ||
Public tax history
| Year | Property taxes | Tax assessment |
|---|---|---|
| 2024 | -- | $1,754,300 |
| 2023 | -- | $1,754,300 +38.4% |
| 2022 | -- | $1,267,400 |
Find assessor info on the county website
Neighborhood: 05445
Nearby schools
GreatSchools rating
- 10/10Charlotte Central SchoolGrades: PK-8Distance: 3.5 mi
- 10/10Champlain Valley Uhsd #15Grades: 9-12Distance: 3.6 mi
Schools provided by the listing agent
- Elementary: Charlotte Central School
- Middle: Charlotte Central School
- High: Champlain Valley UHSD #15
- District: Charlotte School District
Source: PrimeMLS. This data may not be complete. We recommend contacting the local school district to confirm school assignments for this home.
