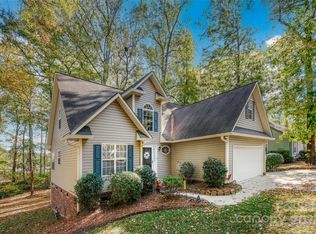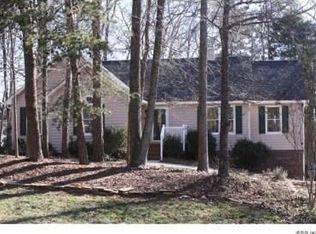Closed
Zestimate®
$380,000
267 Fryling Ave SW, Concord, NC 28025
4beds
2,396sqft
Single Family Residence
Built in 1993
0.37 Acres Lot
$380,000 Zestimate®
$159/sqft
$2,520 Estimated rent
Home value
$380,000
$346,000 - $414,000
$2,520/mo
Zestimate® history
Loading...
Owner options
Explore your selling options
What's special
Located in a peaceful neighborhood with no HOA sitting on .37/acre, this property is your personal sanctuary away from the hustle & bustle. A Serene Ranch home, offering the perfect combination of comfort, privacy & contemporary living. Be greeted by an inviting floor plan that seamlessly integrates the living, dining, & kitchen areas, creating a warm & welcoming atmosphere.
Key features include an expansive deck, secluded backyard, mature trees, providing a private outdoor oasis ideal for relaxation & entertaining. Fully finished basement adds even more value, offering a versatile space for gatherings, relaxation, or as additional living quarters.This exceptional home is conveniently situated with:
37 Minutes to Charlotte Douglas International Airport, 4 Minutes to grocery store, 15 Minutes to Charlotte Motor Speedway, 20 Minutes to UNC Charlotte , 7 Minutes to downtown Concord.
Experience the tranquility & modern convenience of this remarkable property in Cabarrus County.
Zillow last checked: 8 hours ago
Listing updated: September 09, 2024 at 09:44am
Listing Provided by:
Malisha Singletary MyRealtorMalisha@gmail.com,
ERA Live Moore
Bought with:
Kim Loring
EXP Realty LLC Ballantyne
Source: Canopy MLS as distributed by MLS GRID,MLS#: 4166893
Facts & features
Interior
Bedrooms & bathrooms
- Bedrooms: 4
- Bathrooms: 4
- Full bathrooms: 2
- 1/2 bathrooms: 2
- Main level bedrooms: 3
Primary bedroom
- Level: Main
Primary bedroom
- Level: Main
Bedroom s
- Level: Main
Bedroom s
- Level: Main
Bedroom s
- Level: Basement
Bedroom s
- Level: Main
Bedroom s
- Level: Main
Bedroom s
- Level: Basement
Bathroom full
- Level: Main
Bathroom full
- Level: Main
Bathroom half
- Level: Main
Bathroom half
- Level: Basement
Bathroom full
- Level: Main
Bathroom full
- Level: Main
Bathroom half
- Level: Main
Bathroom half
- Level: Basement
Dining room
- Level: Main
Dining room
- Level: Main
Flex space
- Level: Basement
Flex space
- Level: Basement
Kitchen
- Level: Main
Kitchen
- Level: Main
Laundry
- Level: Basement
Laundry
- Level: Basement
Living room
- Level: Main
Living room
- Level: Main
Heating
- Central, Natural Gas
Cooling
- Central Air, Electric
Appliances
- Included: Dishwasher, Disposal, Electric Range, Gas Water Heater, Microwave, Refrigerator
- Laundry: In Basement
Features
- Kitchen Island
- Flooring: Carpet, Tile, Vinyl
- Doors: Mirrored Closet Door(s), Sliding Doors, Storm Door(s)
- Basement: Exterior Entry,Finished,Walk-Out Access
Interior area
- Total structure area: 1,468
- Total interior livable area: 2,396 sqft
- Finished area above ground: 1,468
- Finished area below ground: 928
Property
Parking
- Total spaces: 1
- Parking features: Basement, Garage Faces Side
- Garage spaces: 1
Features
- Levels: One
- Stories: 1
- Entry location: Main
- Patio & porch: Deck, Porch
- Waterfront features: None
Lot
- Size: 0.37 Acres
- Dimensions: 96 x 153 x 110 x 176
- Features: Cleared, Level, Wooded
Details
- Parcel number: 55391843280000
- Zoning: RM-2
- Special conditions: Standard
Construction
Type & style
- Home type: SingleFamily
- Architectural style: Traditional
- Property subtype: Single Family Residence
Materials
- Vinyl
- Roof: Shingle
Condition
- New construction: No
- Year built: 1993
Utilities & green energy
- Sewer: Public Sewer
- Water: City
Community & neighborhood
Location
- Region: Concord
- Subdivision: Brittany Woods
Other
Other facts
- Listing terms: Cash,Conventional,FHA,USDA Loan,VA Loan
- Road surface type: Concrete, Paved
Price history
| Date | Event | Price |
|---|---|---|
| 9/9/2024 | Sold | $380,000-1.3%$159/sqft |
Source: | ||
| 8/13/2024 | Pending sale | $385,000$161/sqft |
Source: | ||
| 8/1/2024 | Listed for sale | $385,000-1.3%$161/sqft |
Source: | ||
| 7/30/2024 | Listing removed | -- |
Source: | ||
| 7/1/2024 | Price change | $390,000-6%$163/sqft |
Source: | ||
Public tax history
| Year | Property taxes | Tax assessment |
|---|---|---|
| 2024 | $3,183 +46.1% | $319,620 +79% |
| 2023 | $2,178 | $178,550 |
| 2022 | $2,178 | $178,550 |
Find assessor info on the county website
Neighborhood: 28025
Nearby schools
GreatSchools rating
- 7/10R B Mcallister ElementaryGrades: K-5Distance: 1 mi
- 2/10Concord MiddleGrades: 6-8Distance: 2.9 mi
- 5/10Concord HighGrades: 9-12Distance: 3.4 mi
Schools provided by the listing agent
- Elementary: R Brown McAllister
- Middle: Concord
- High: Concord
Source: Canopy MLS as distributed by MLS GRID. This data may not be complete. We recommend contacting the local school district to confirm school assignments for this home.
Get a cash offer in 3 minutes
Find out how much your home could sell for in as little as 3 minutes with a no-obligation cash offer.
Estimated market value
$380,000
Get a cash offer in 3 minutes
Find out how much your home could sell for in as little as 3 minutes with a no-obligation cash offer.
Estimated market value
$380,000

